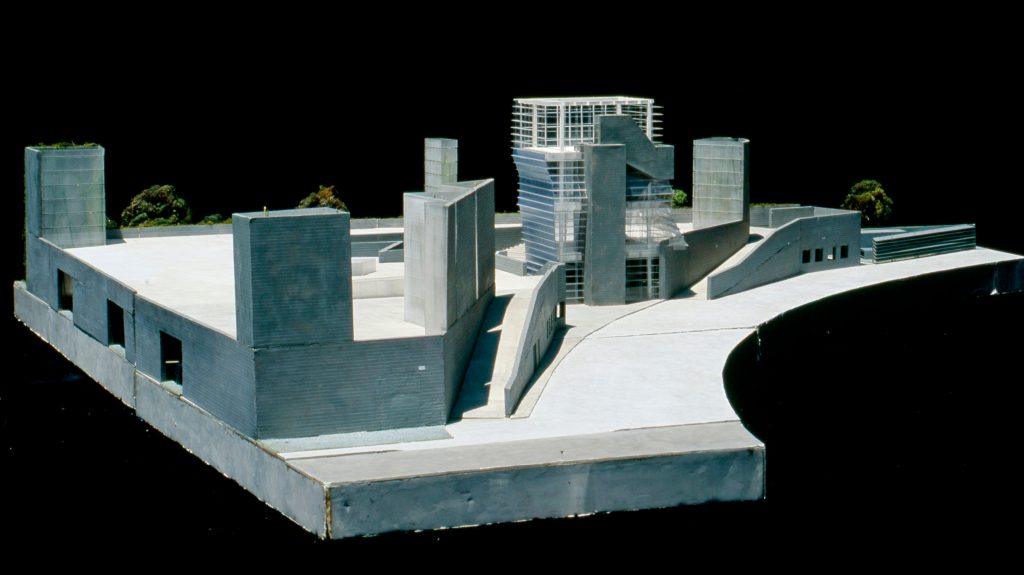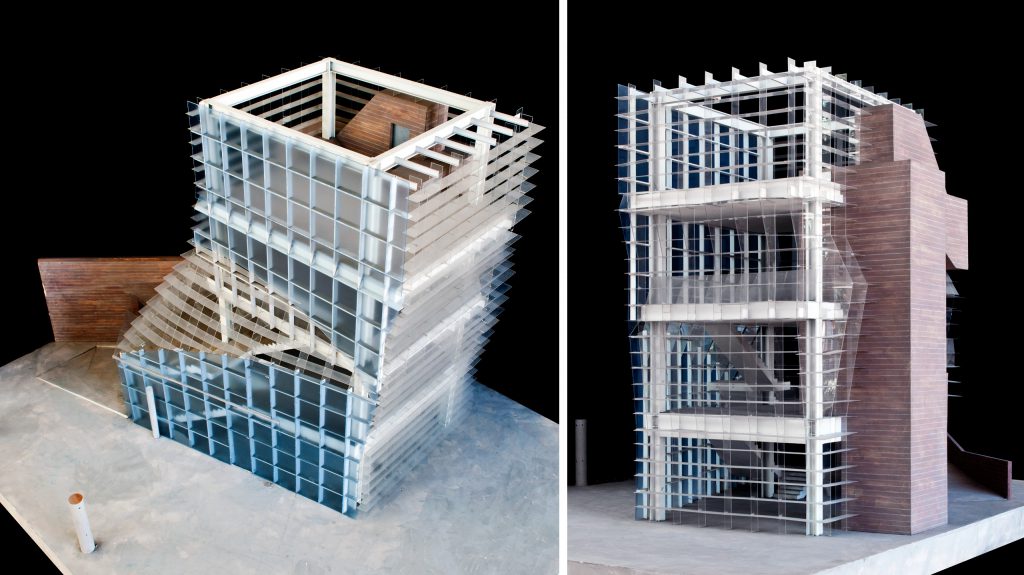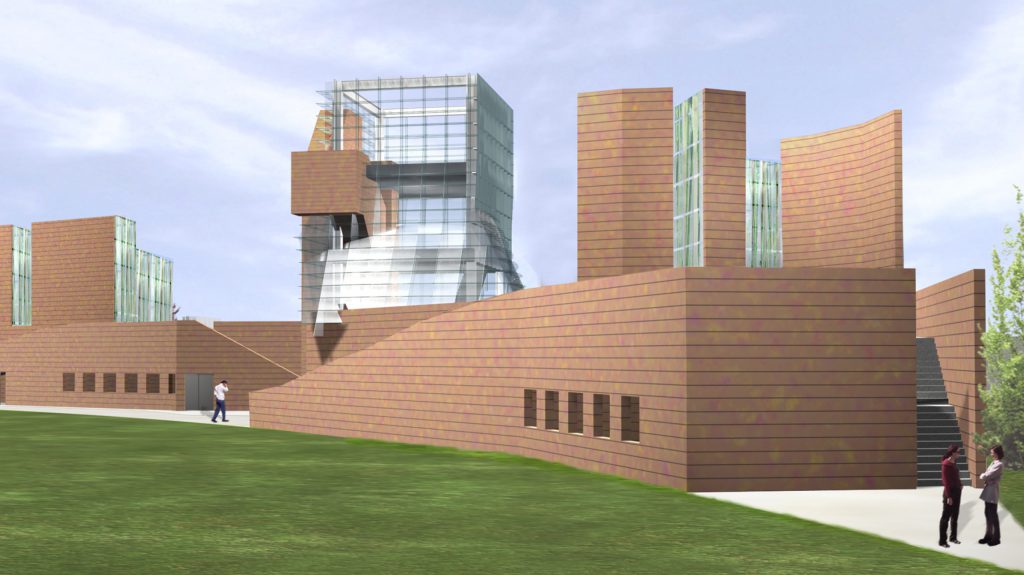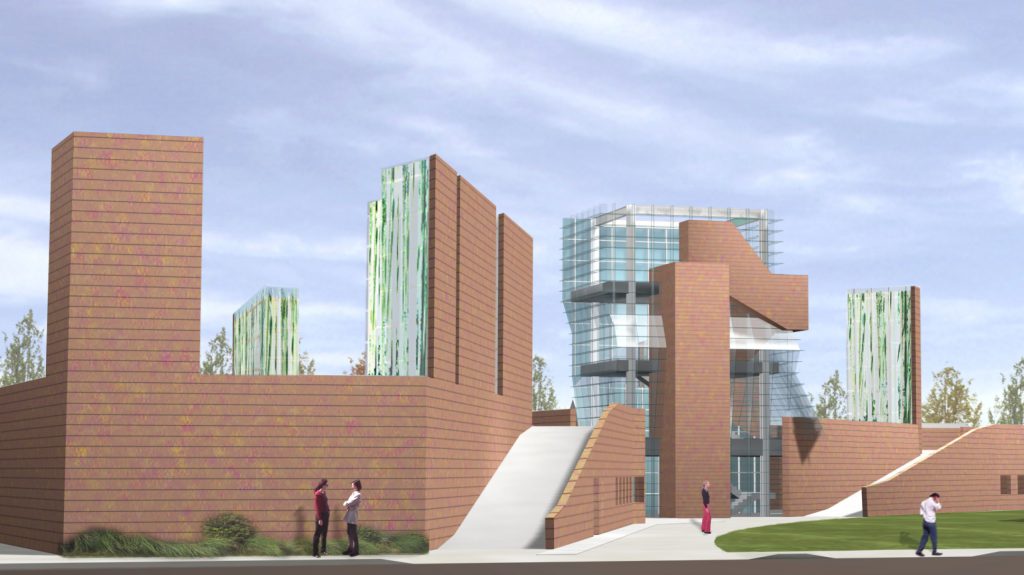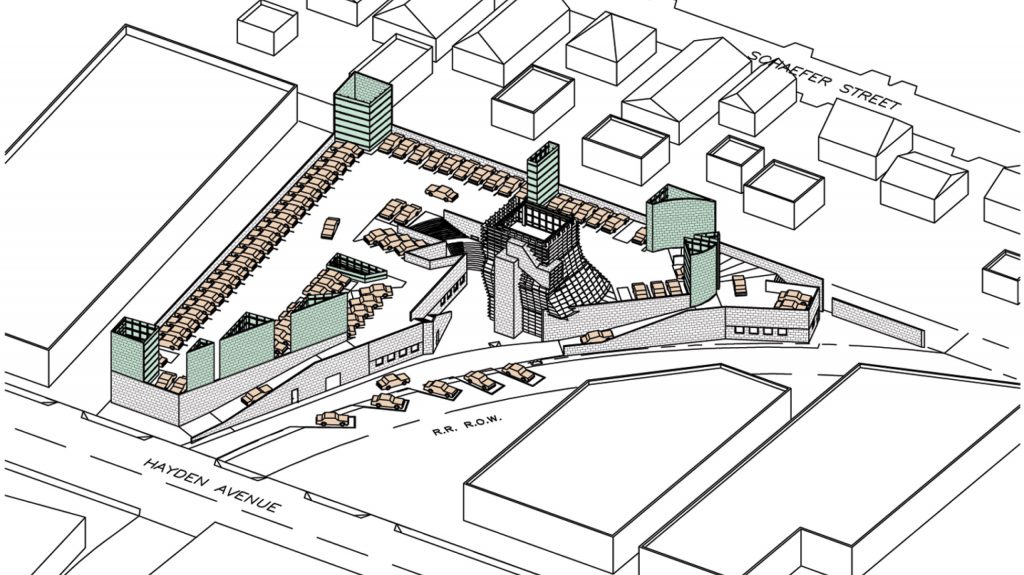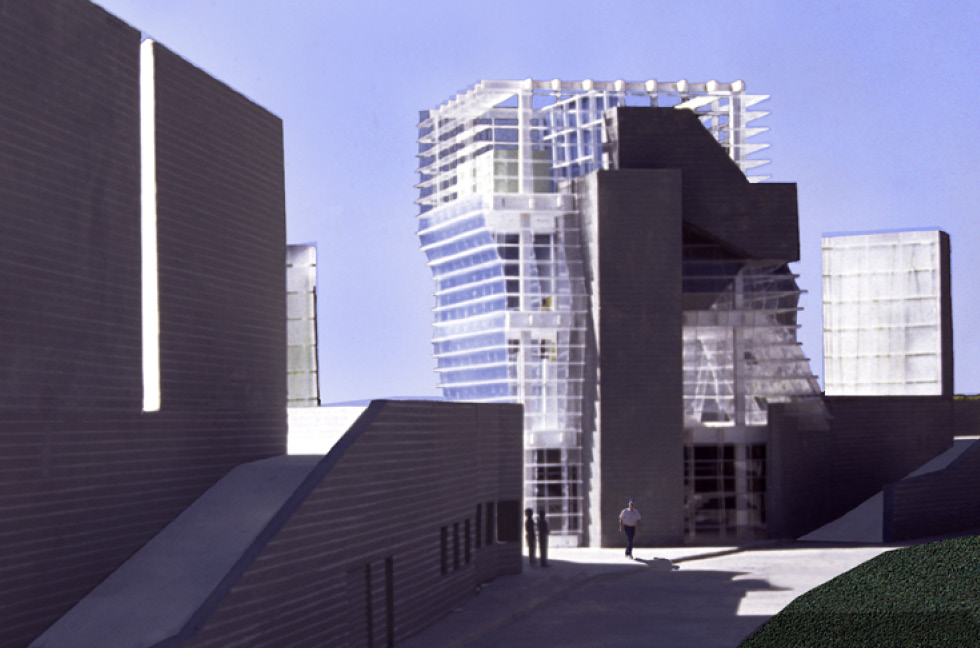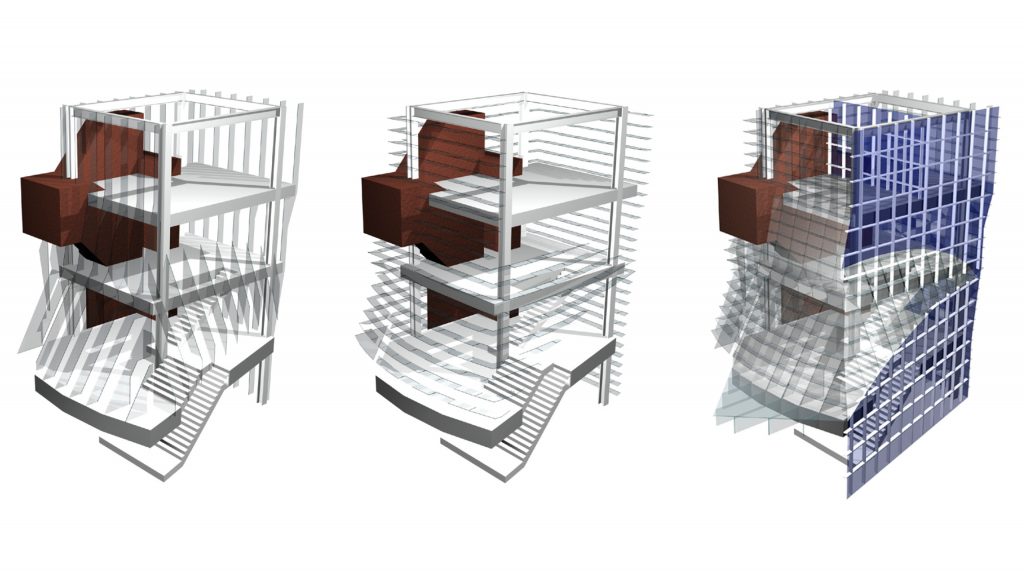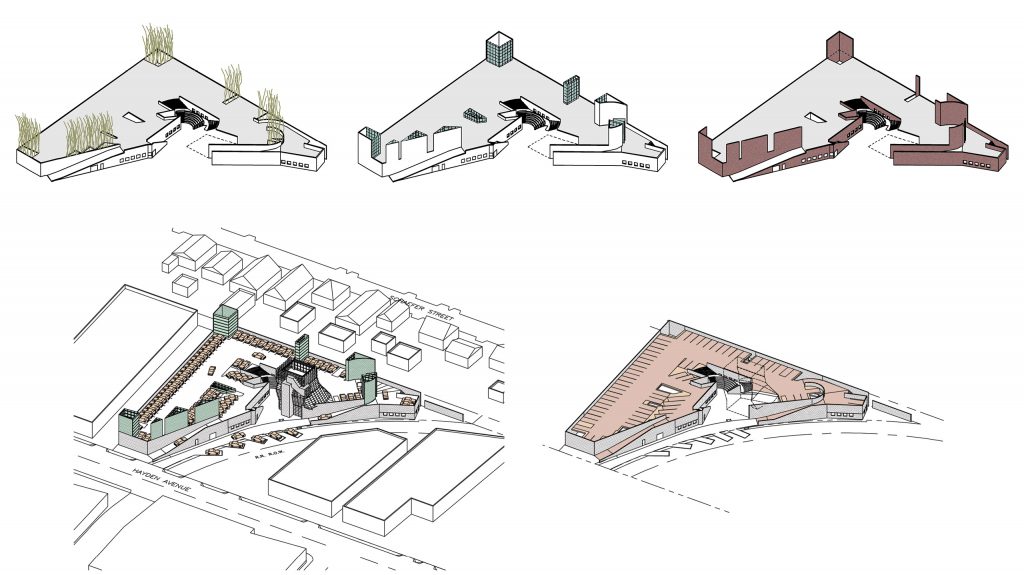Location
Culver City, California
Program
Public Plaza, Loft, and Office Space
Dates
2004
The Ten Towers project occupies a three-sided property with street access from the south. The triangular site is filled with a single story 14-foot clear loft with a parking roof deck above. Auto access is up an entry ramp to the parking deck with stairs/elevators to the building’s interior. In the central area of the site, a ground level public plaza offers seats for outdoor performances, or simply lounging, sitting, or sunning. Pedestrian entry is through this plaza then directly into the building.
What is conceptually unique in the project design are the ten towers. The concept juxtaposes two distinct building types. The first type involves nine “towers” that project vertically forty-two feet above the parking deck. Constructed of masonry on the “exterior” of the site and glass on the “interior,” the towers are positioned in the residual space of the parking plan designed to maximize spaces. Wherever the surface does not conform to the parking grid, holes are cut in the roof structure to form open light courtyards for the ground level offices. Black bamboo is planted directly behind the translucent glass, moving in the wind as if silhouetted on a glass screen. Though all nine towers are simple shapes, their plan forms vary significantly from one another, so they are perceived both as discrete shapes and as a complex grouping of variously sized objects.
The tenth tower – the second building type – is not quite a simple geometric shape, but rather a gently twisted ex-rectangular volume. A vestige from a former scheme that placed the tower in the same location as an existing steel frame tower, the tenth tower contains three floors of office and conference space. The tallest of the towers, the walls are made entirely of vertical and horizontal glass louvers and vision panels. Where sun orientation or restricted views occur, a grid of blue, obscure glass intervenes in the tower wall. The intention is not to suggest a preference for one shape or the other but to present the interrelationship of two design topologies that rarely occur within the same project.
