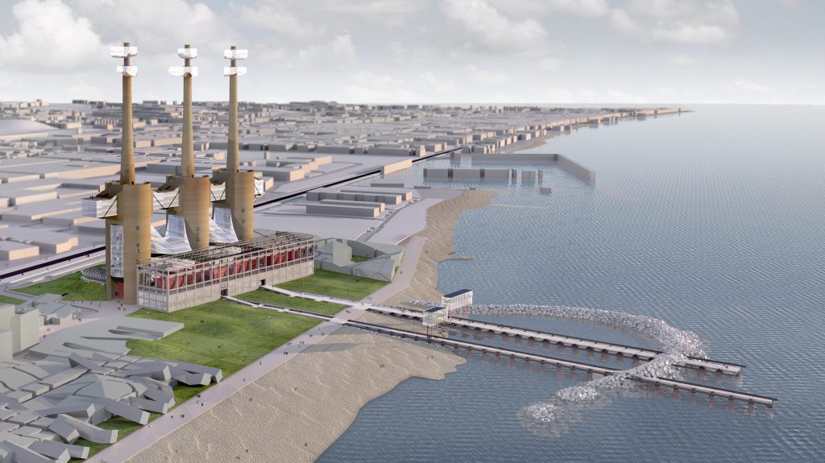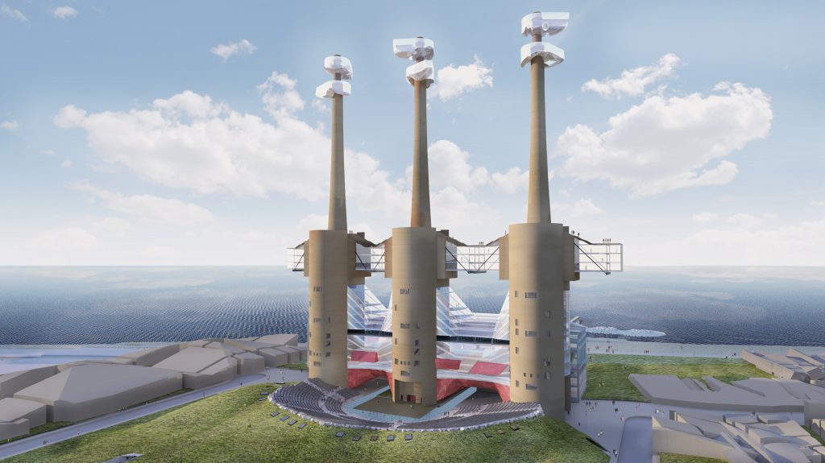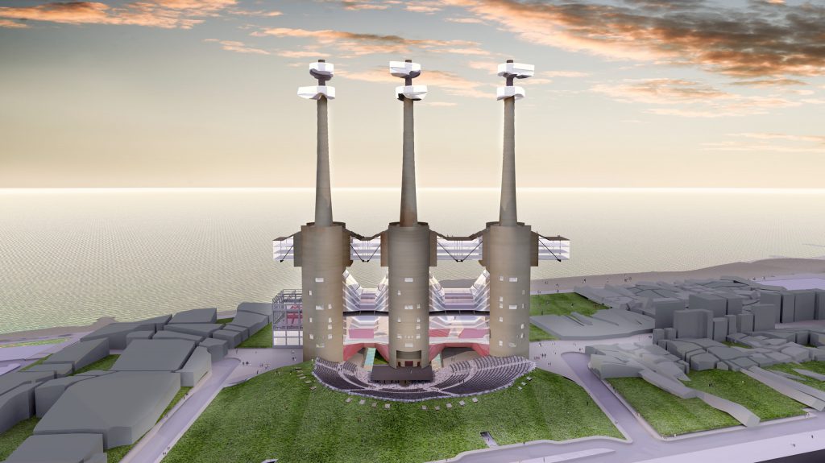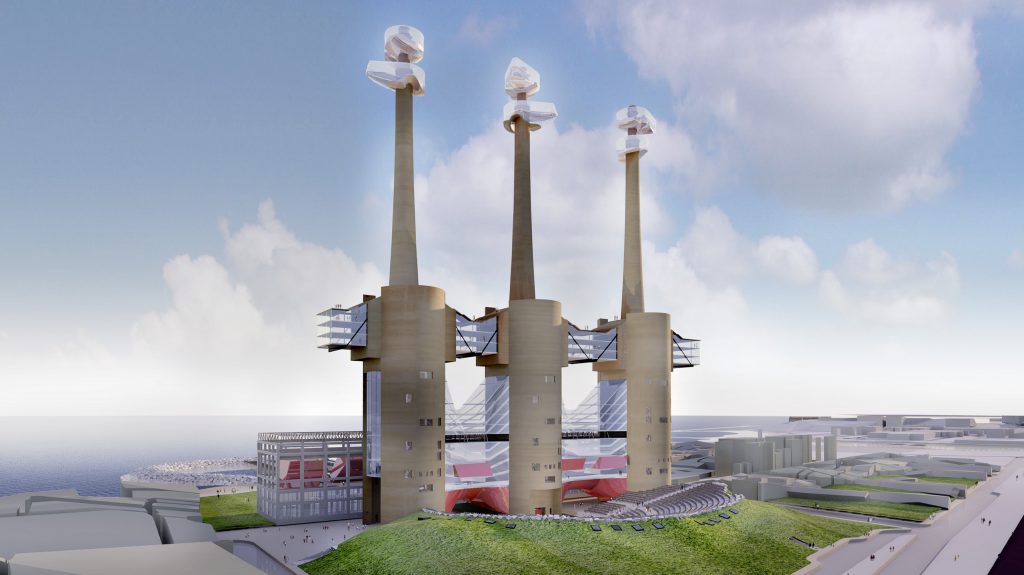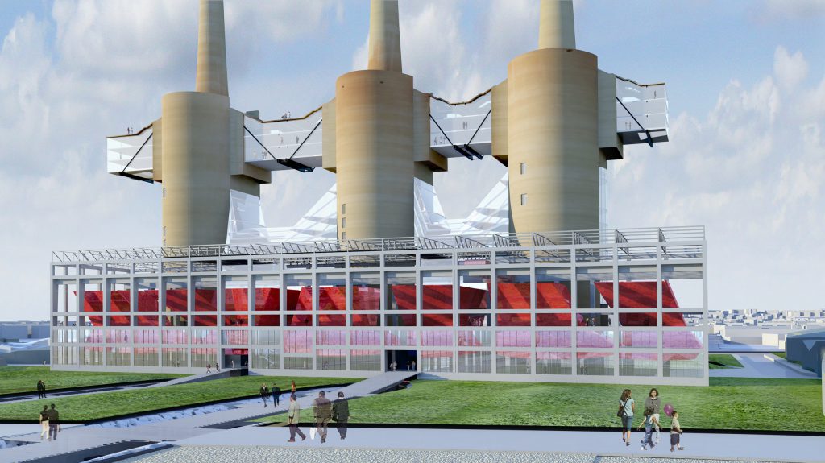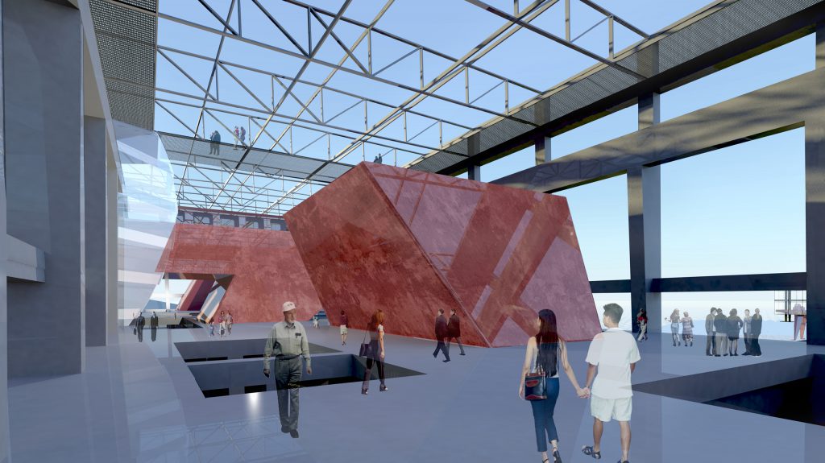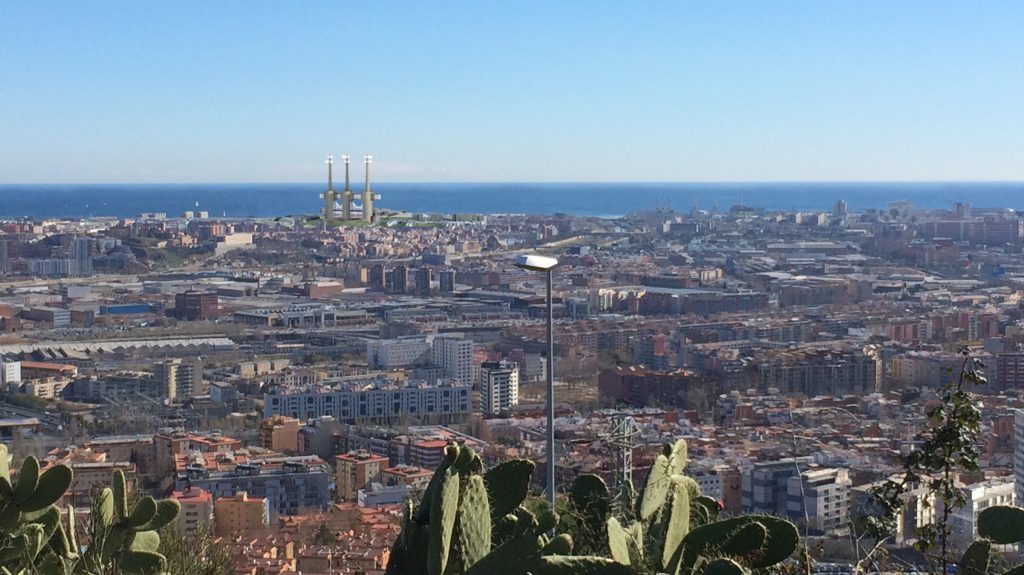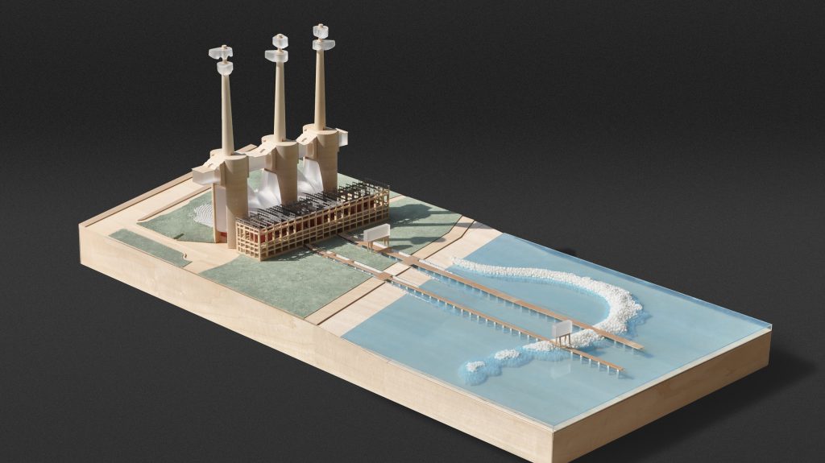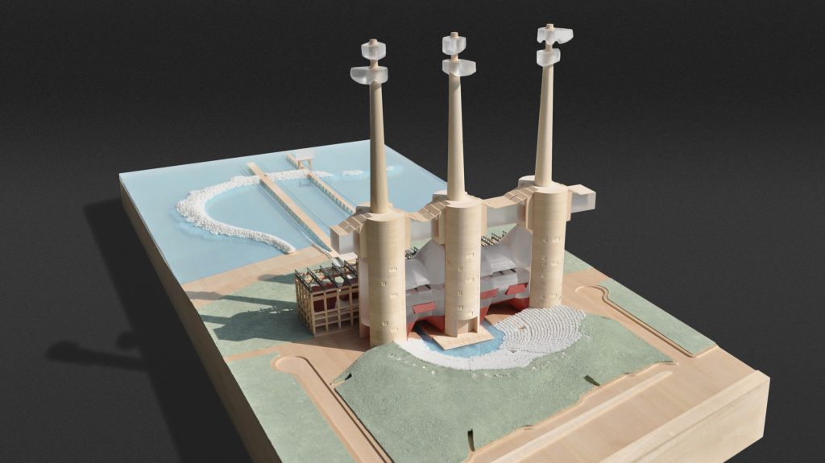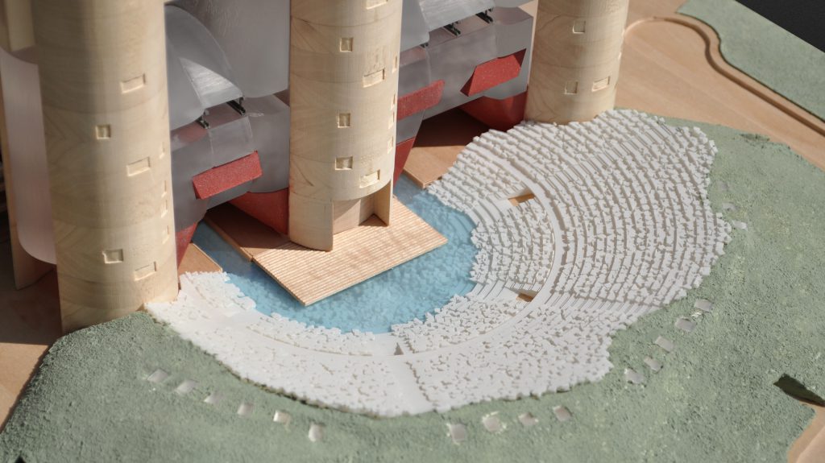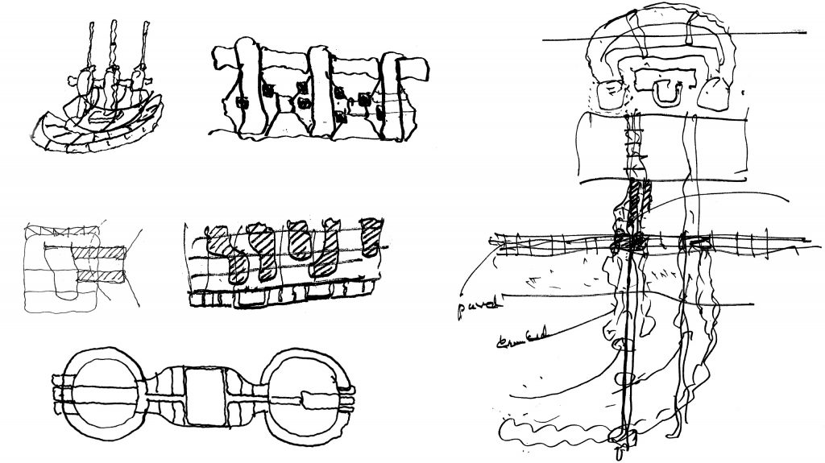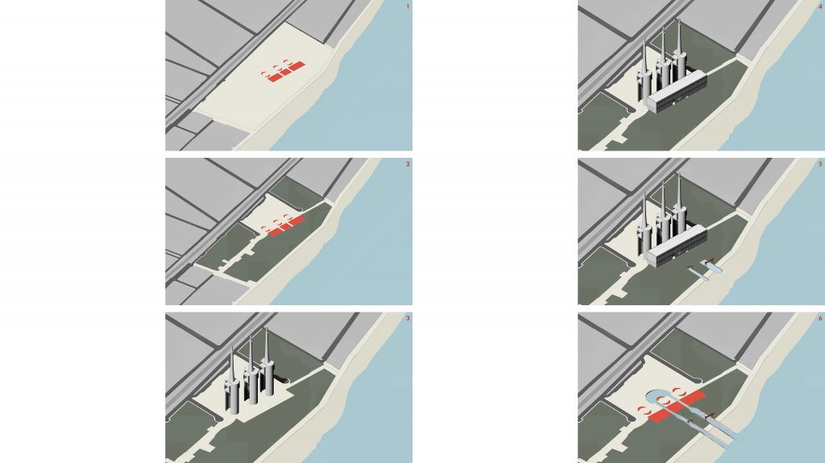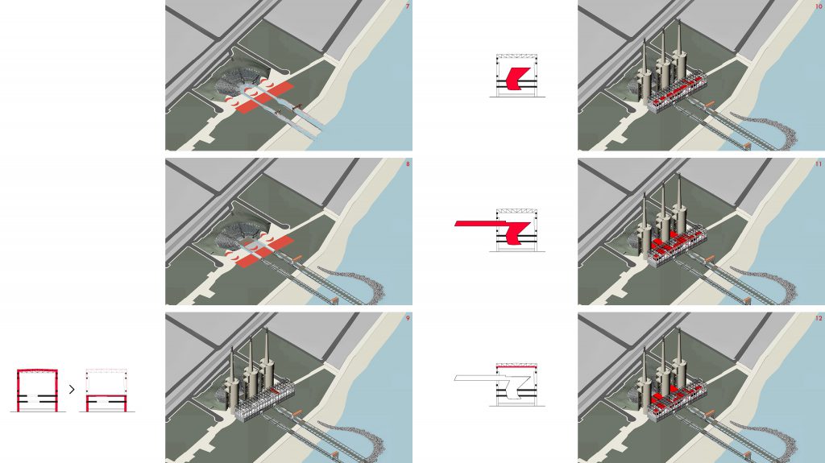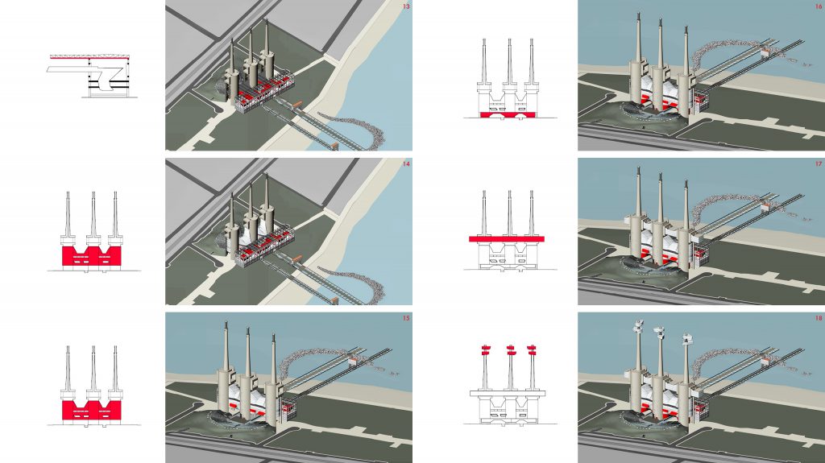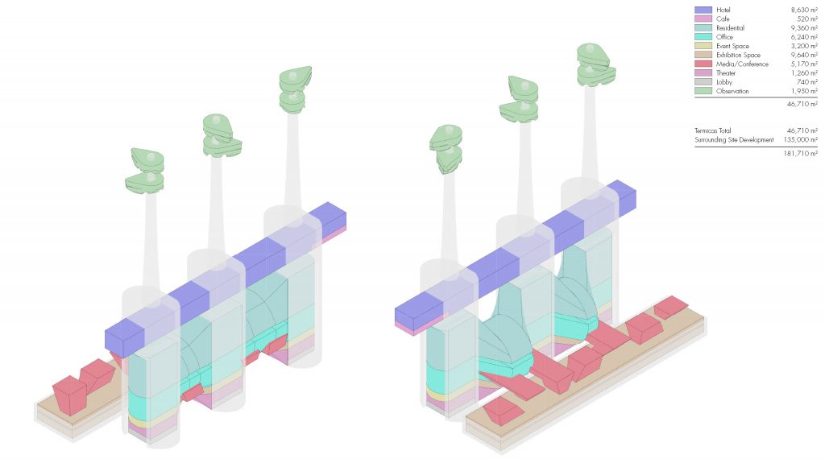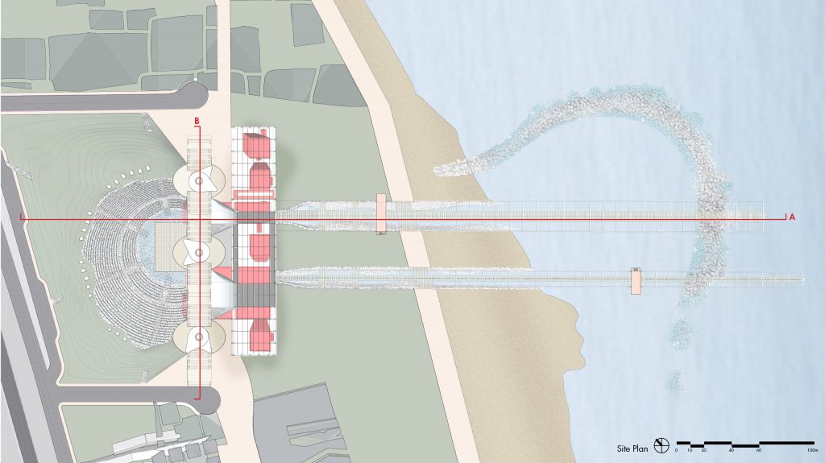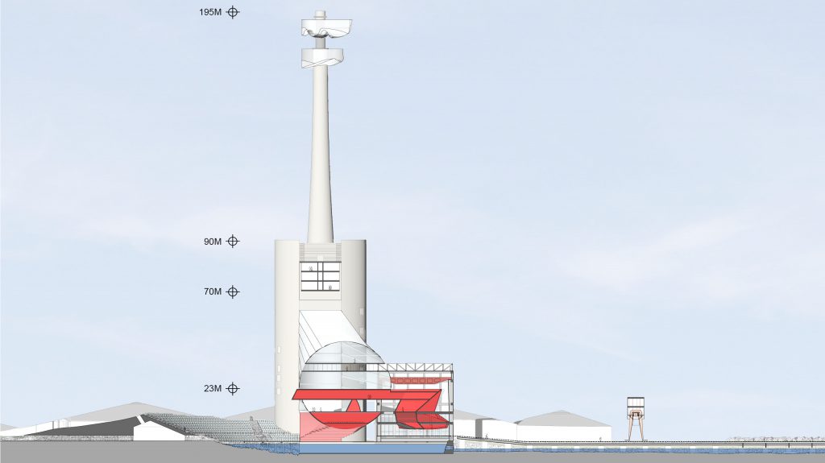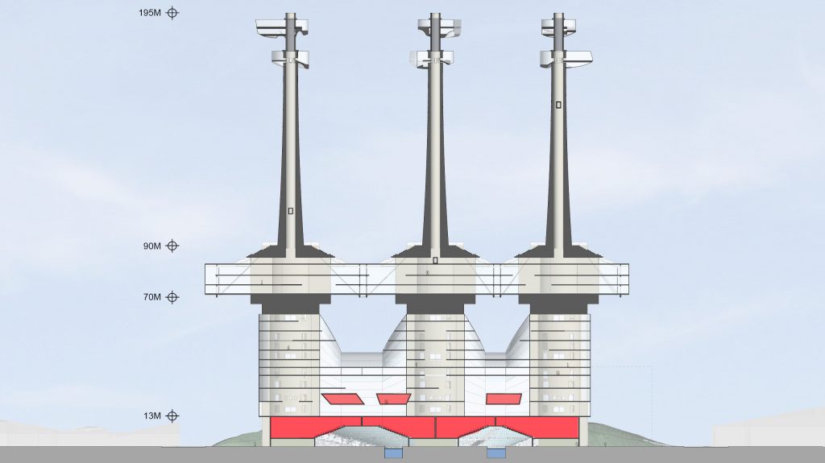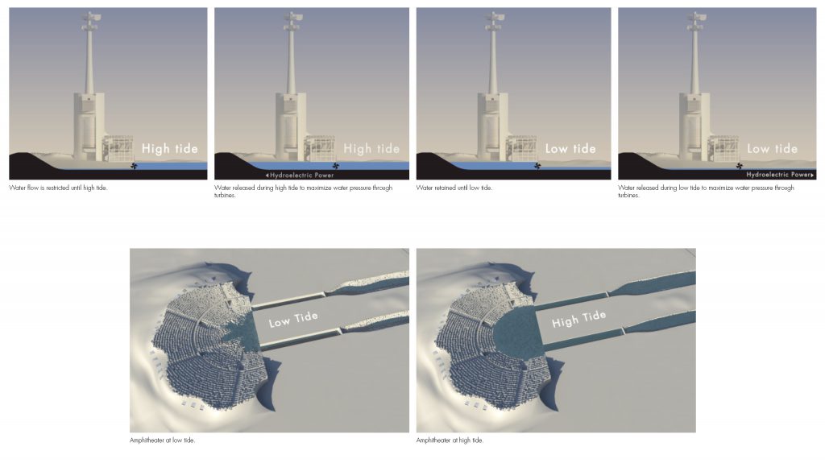Location
Barcelona, Spain
Program
Hotel, Residential, Office, Exhibition
Size
181,700 sq. m.
Dates
2013-2014
Key Staff
Eric McNevin, Andrew Wright, Kim Lagercrantz
A former power plant, built in 1976 and decommissioned in 2011, resides on the shore of the Mediterranean Sea, north of Barcelona’s city center. The plant’s three concrete smoke stacks and boiler building are slated for reuse while rest of the facility will be demolished. At 200 meters each, the smoke stacks are the tallest structures in Barcelona.
The re-designed site will contain a variety of public uses including exhibition, theater, and observation decks, along with a hotel, restaurants, residential units, and office space.
Prompted by the city to reclaim and reuse these unique existing structures, this project envisions a new grand public gathering space. The original boiler building, an enormous shed once used to house heavy machinery, is stripped of its cladding and repurposed as a multi-level convention hall with a variety of exhibition and meeting spaces.
The three exhaust towers are connected to one another by large glass volumes, containing offices, residences, hotels and theaters. Observation decks at the top of the towers provide magnificent views of the city.
At ground level, existing coolant pools are extended from the coast and through the building to a new amphitheater. The rise and fall of the tide is harnessed by turbines set within the boiler building, which can hold the water in the amphitheater at a specific level, and generate energy when released. Existing cranes are repurposed as café platforms that travel across the site and over the water on extended tracks supported by a new breakwater. The amphitheater in the rear is shaped by the same concrete units as the breakwater, and bolstered by a built-up mound of earth that contains the theater lobby and concourse.
The grounds surrounding the plant are cleared and developed as multi-family housing served by existing mass transit lines that run along the northern edge of the site.
