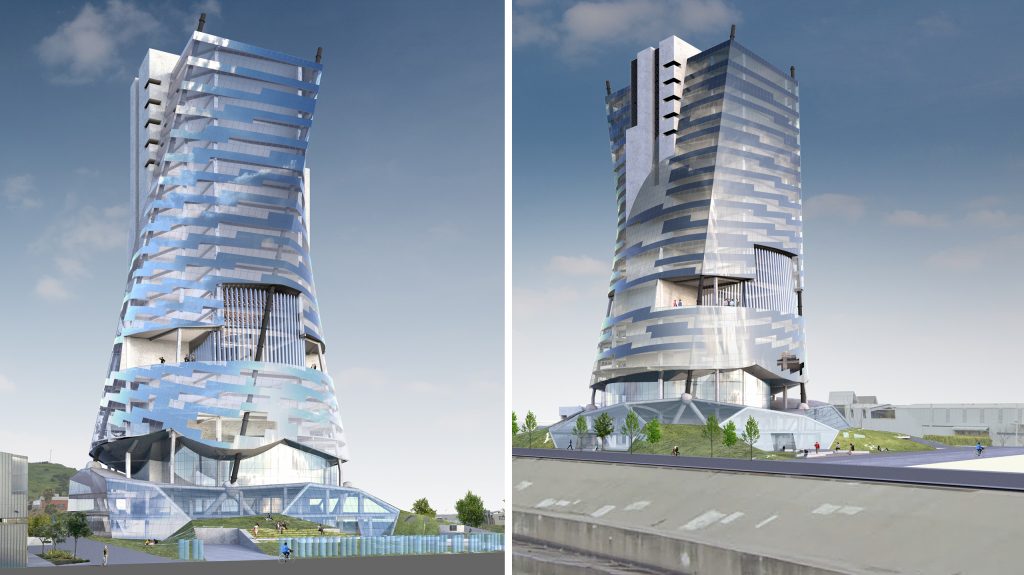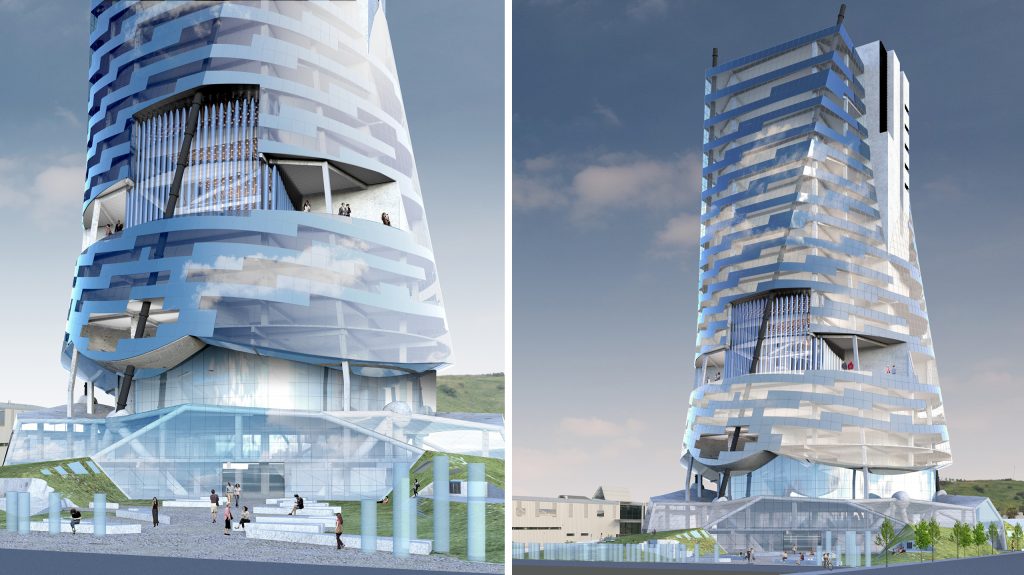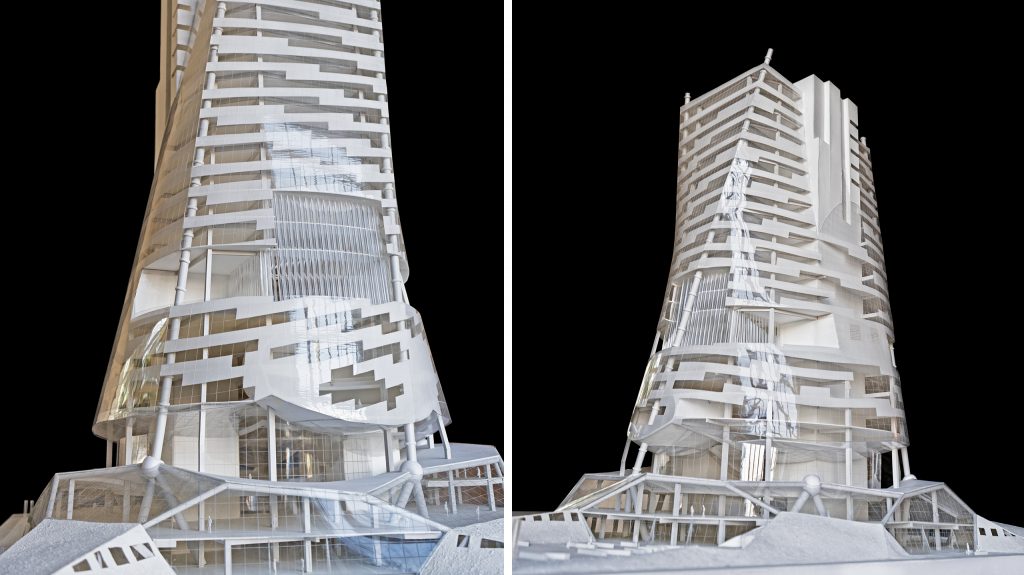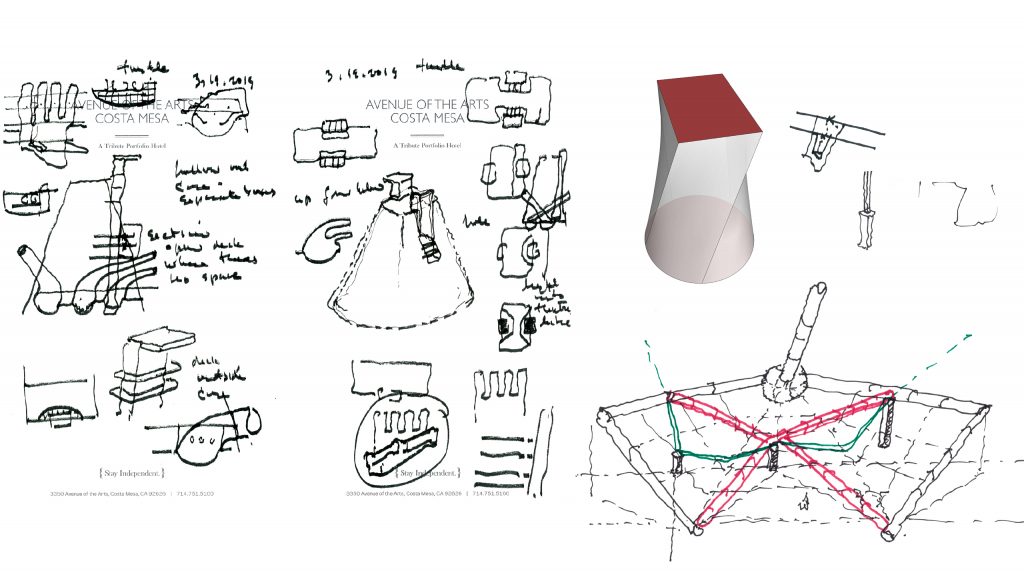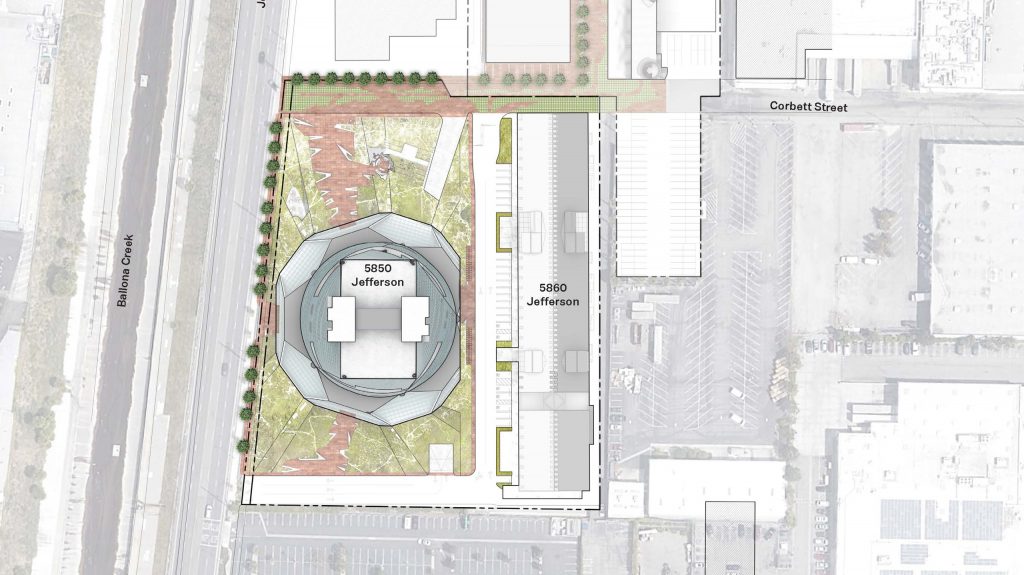Location
Culver City, California
Program
Commercial, Tower
Size
344,947 sq
Dates
2018
Key Staff
Eric McNevin, Dolan Daggett, Mei Zhi Neoh
What’s the Turtle?
The Turtle High Rise is a conceptual interrogatory: not ‘we know’ what constitutes a contemporary high rise structure.
Rather ‘we’re asking’ what might constitute a contemporary high rise structure.
And we’re suggesting a hypothesis —
a process of design inquiry that discovers, and offers to the community a building conception that combines options that conventional towers do not.
The Turtle is a single building made by joining multiple ‘building’ parts — an aggregate of diverse spatial and program uses that form a single office structure. The Turtle originates within a landscaped site—the Park. The site – 250 feet by 470 feet – and the surrounding area belongs, urbanistically to a burgeoning digital community of buildings and users including Nike, WeWork, Samitaur, and others, extending from Jefferson on the northwest to the southern perimeter of the Turtle site.
Along a pedestrian route from the Expo line through a sequence of new and retrofitted office structures is an admixture of trees, paths, and green landscape. Seating, gathering, and walking paths culminate on the Turtle site in the Park venue that surrounds and organizes access to the Turtle project. The landscape includes green-roofed,1 story structures in the Park.
