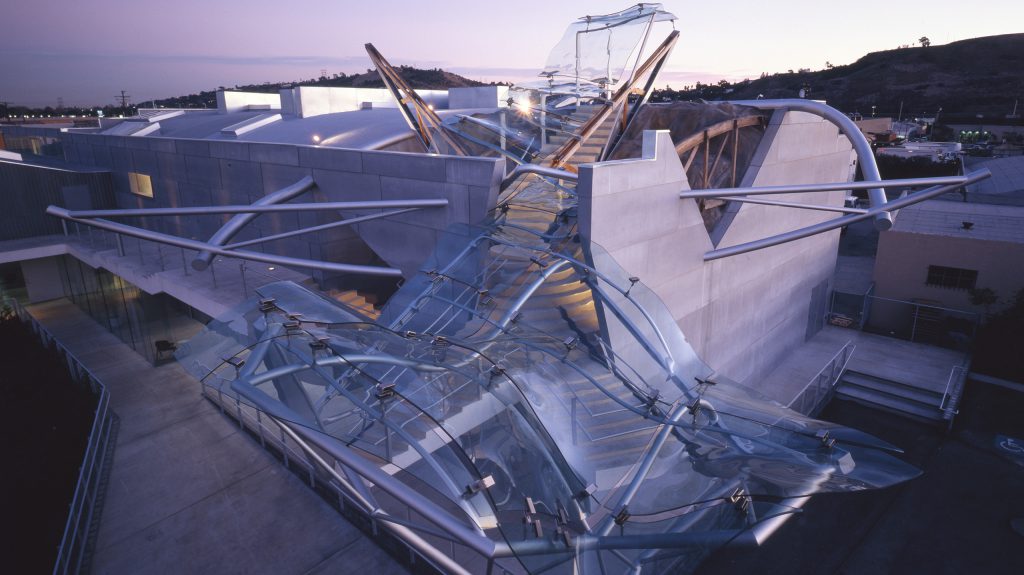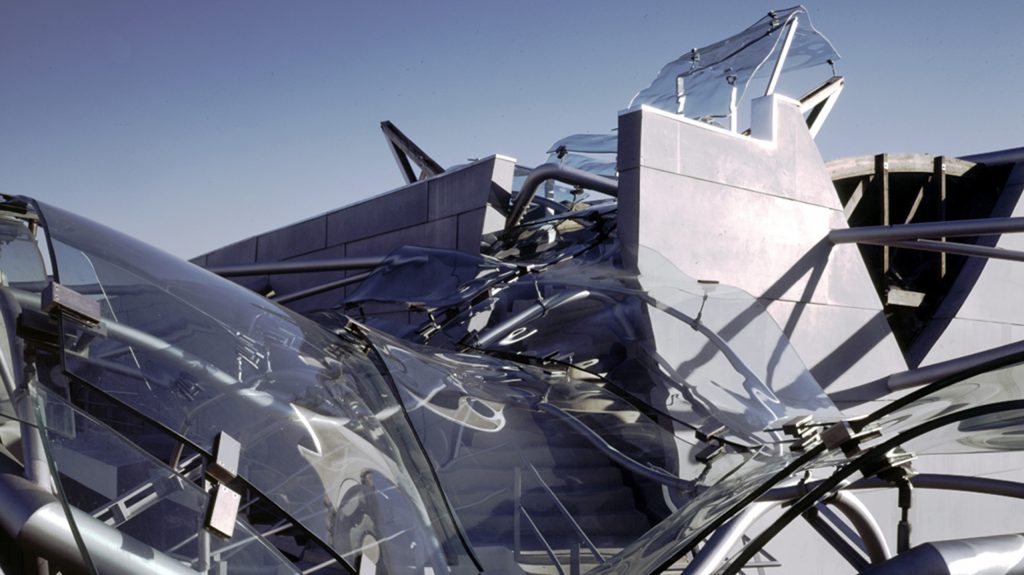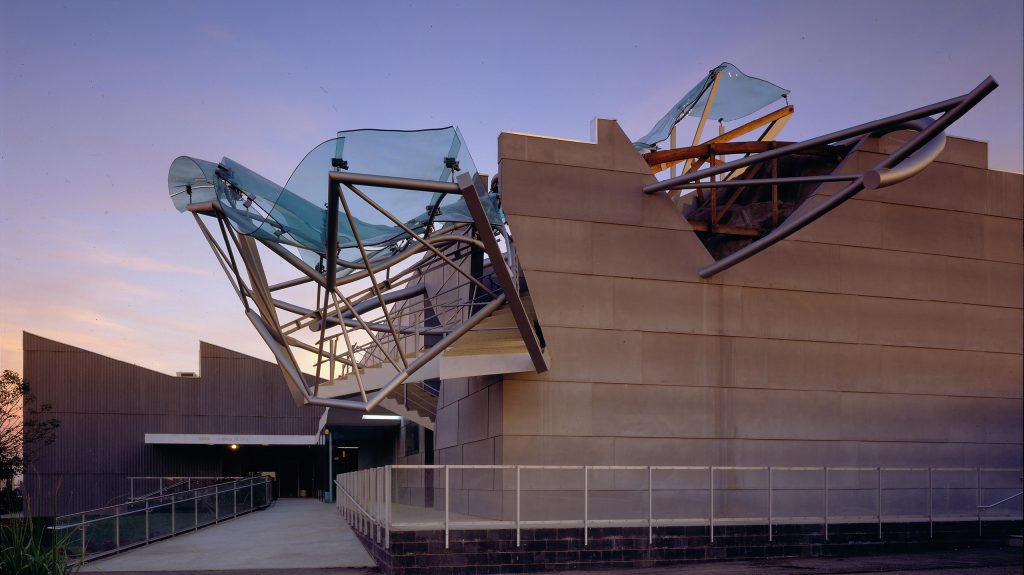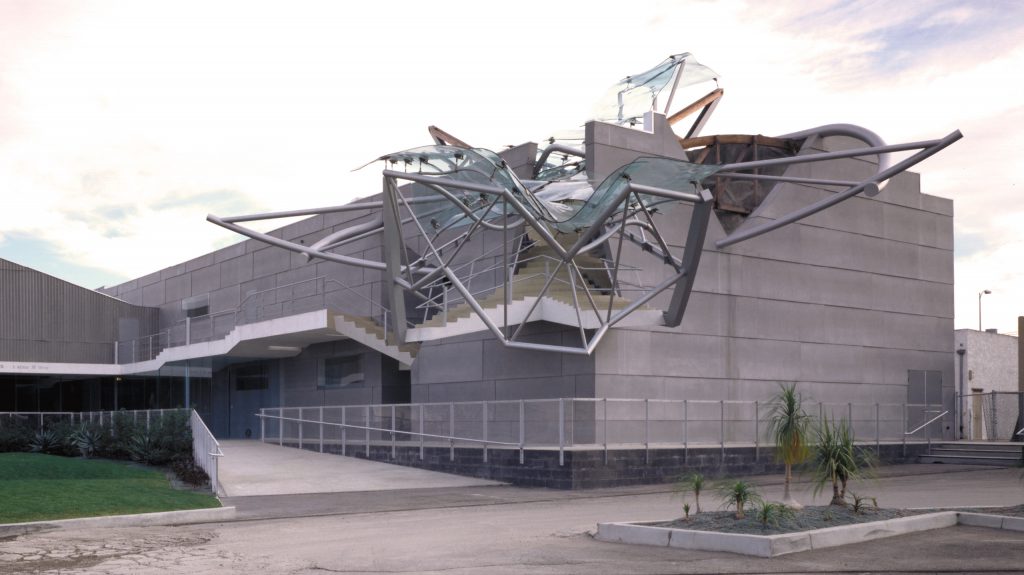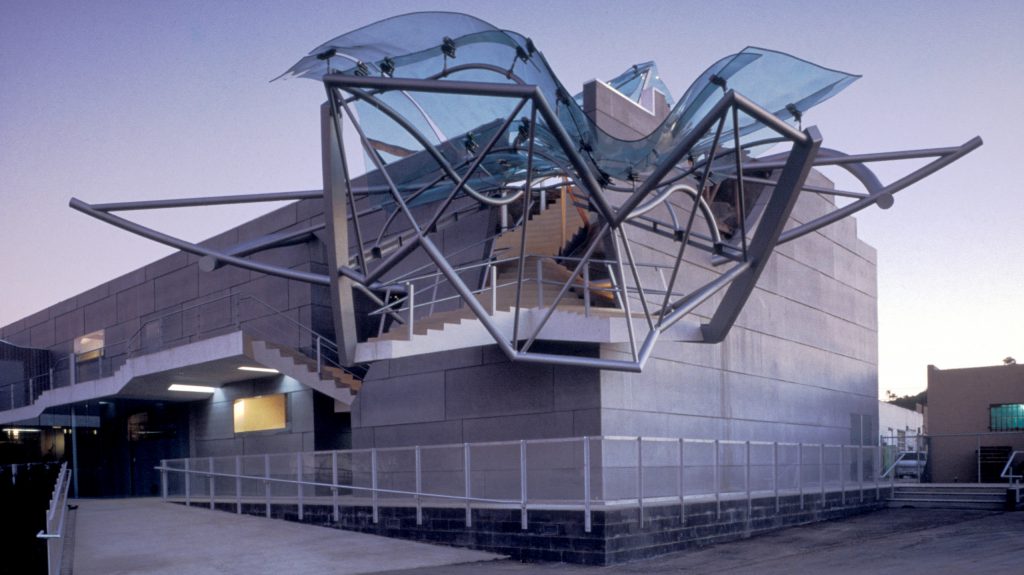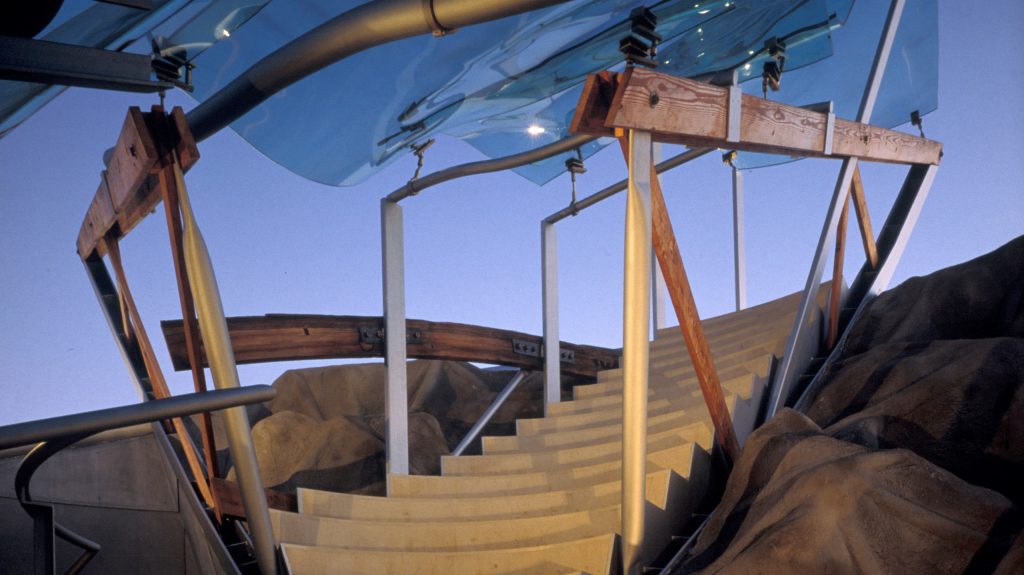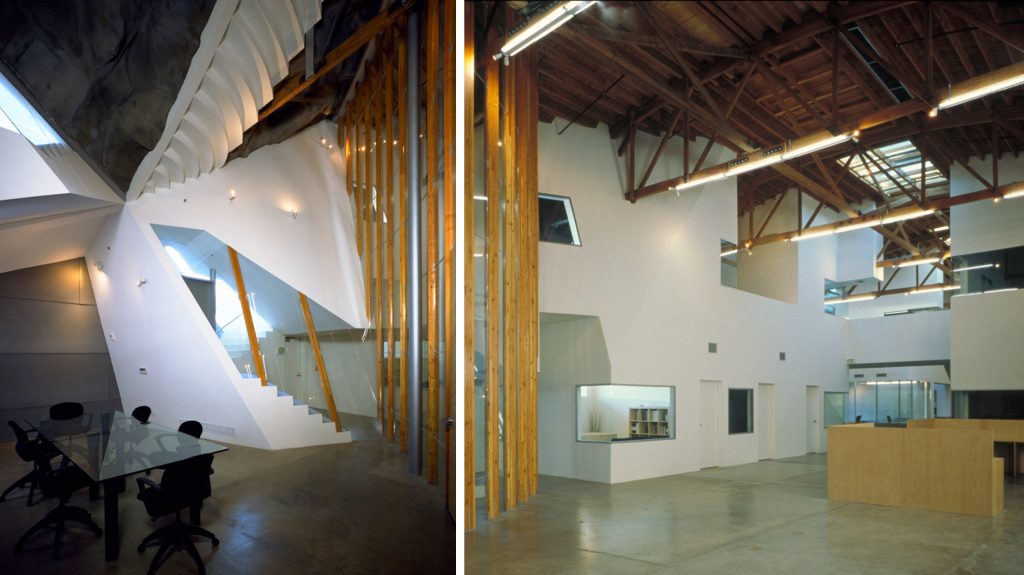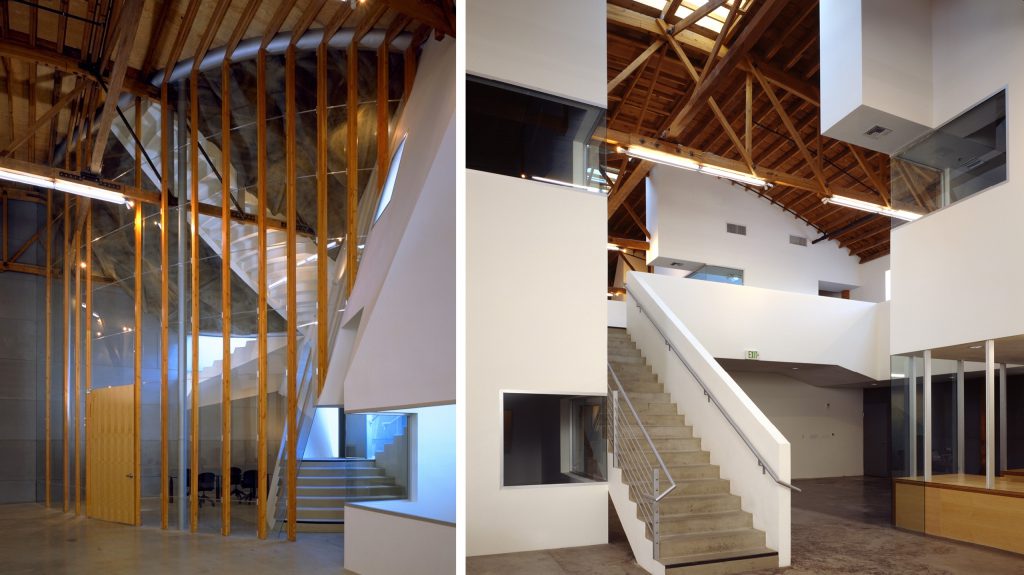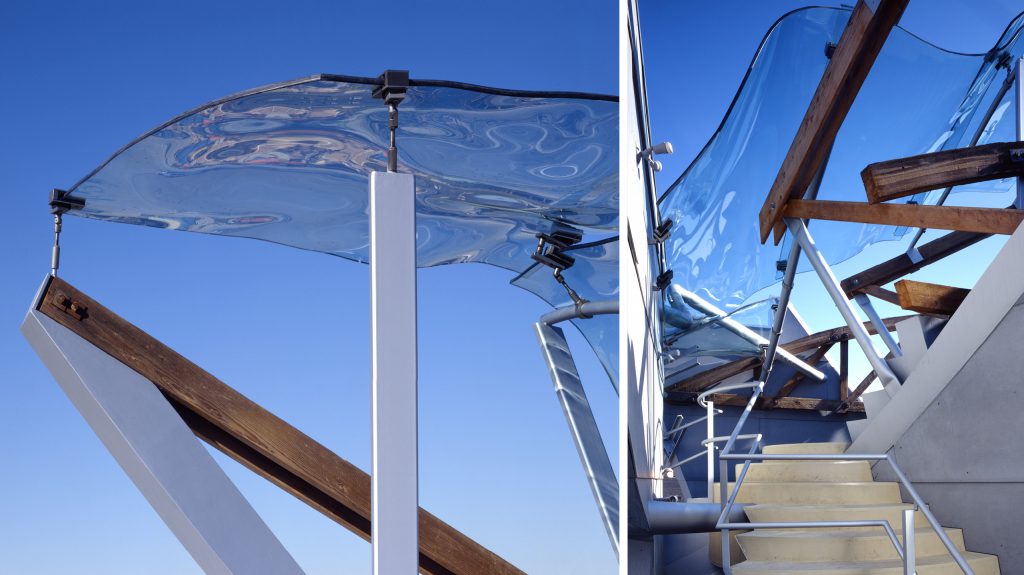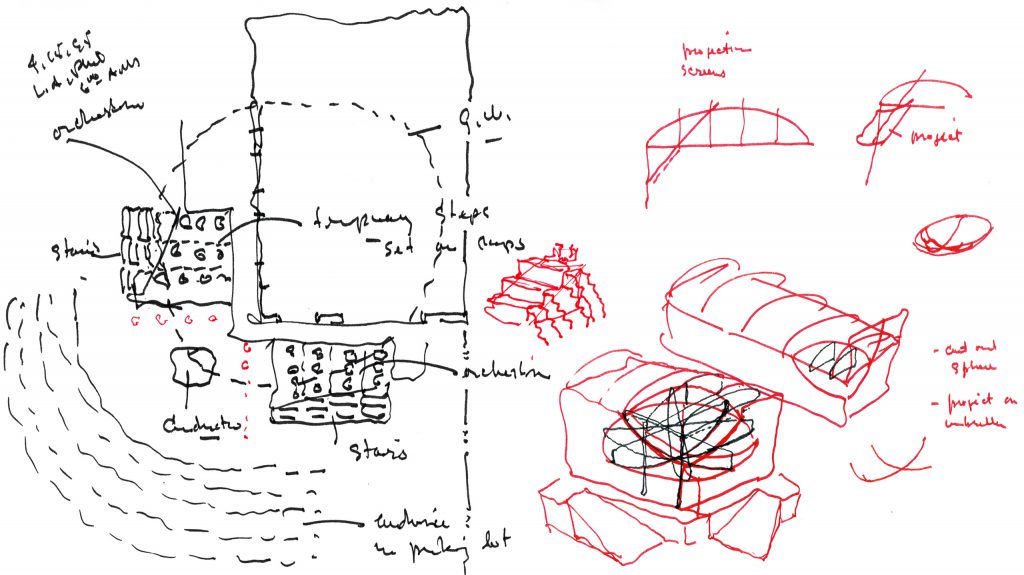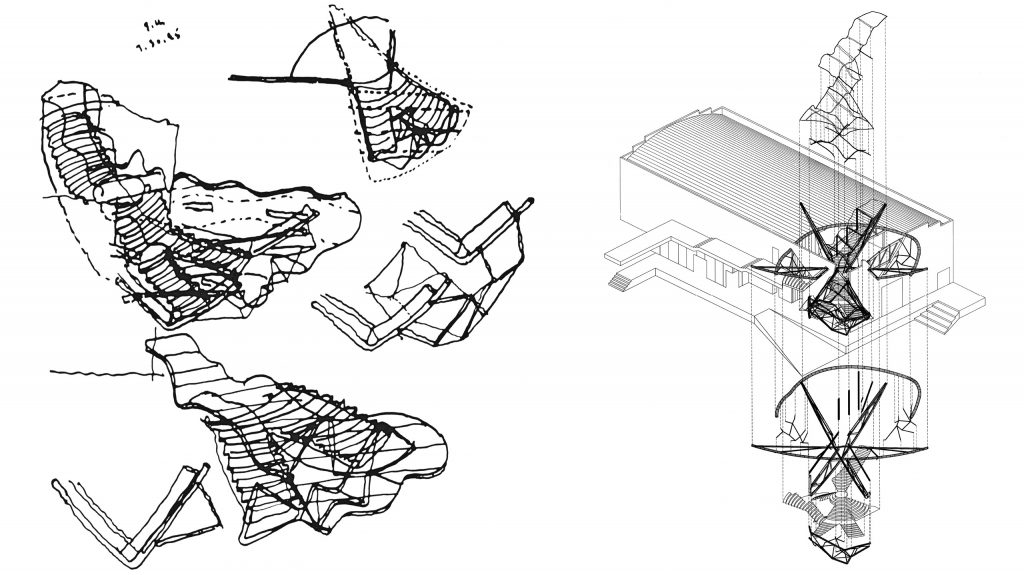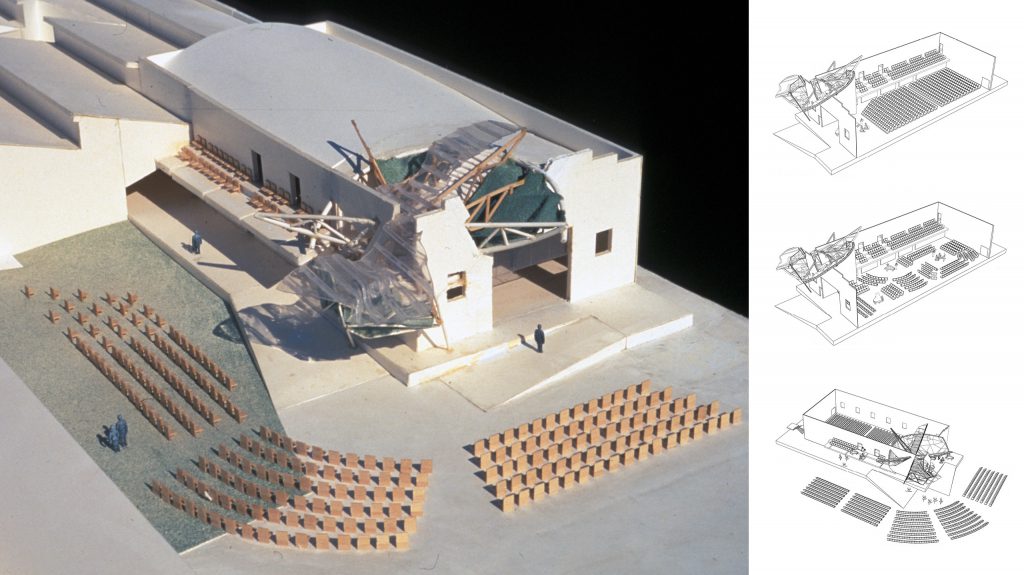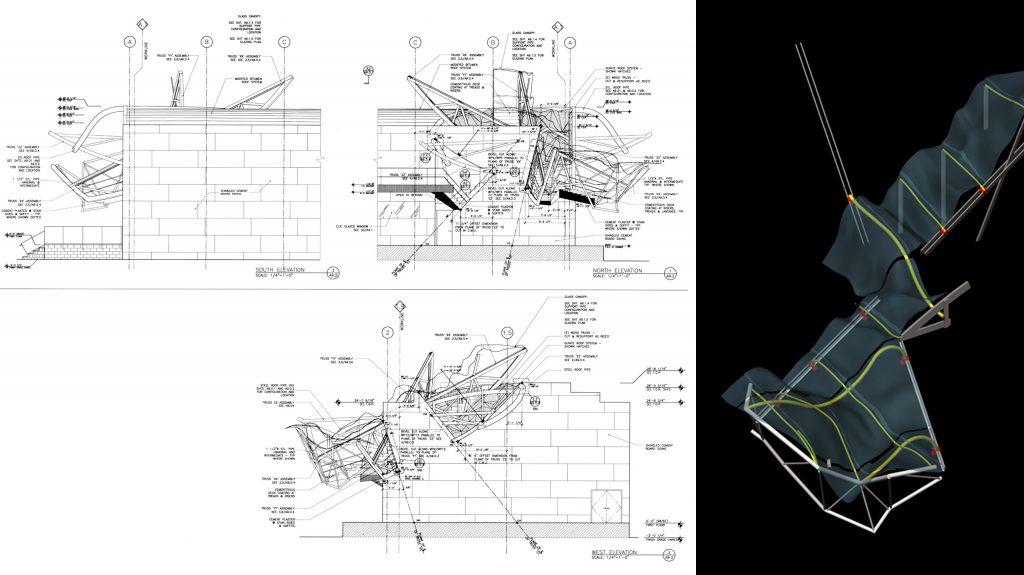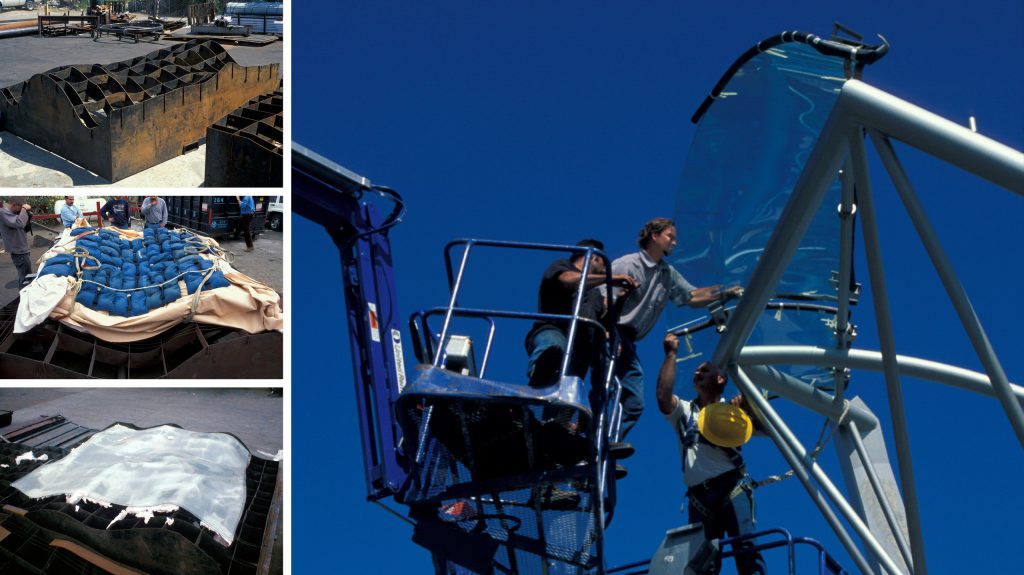Location
Culver City, California
Program
Office
Size
17,000 square feet
Dates
1996-1999
Key Staff
John Bencher, Paul Groh, Christine Lawson, Scott Nakao, Austin Kelly, Augis Gedgaudas, Tim Burnett, Dolan Daggett, Don Dimster, Stuart Magruder, Emil Mertzel, Iris Regn, Scott Hunter
Key Consultants
Structural: Englekirk and Sabol
Electrical: Silver, Roth and Associates
MEP: Fruchtman and Associates
Glass Structural: Advanced Structures Incorporated
Awards
Los Angeles Urban Beautification Award, 2000
Saflex Glass Design Award, 2000
DuPont Benedictus Award for Innovation in the Architectural Use of Laminated Glass, 2000
AIA/LA Honor Award for Design, 1999
Photographer
Tom Bonner
Two adjoining warehouses in Culver City, constructed in the 1940’s, were re-designed as a performance and recording venue for an experimental performance series called the Green Umbrella, which has been produced for more than ten years by the Los Angeles Philharmonic Orchestra. The Philharmonic ultimately decided to remain in downtown Los Angeles, and the orchestra program was changed to accommodate office, production, and post production facilities for a graphics and on-line media design firm. The outdoor performance venue, the roof-top “umbrella”, originally designed for to accommodate thirty performing musicians, was retained in the second scheme. The plan is to use the umbrella sporadically for outdoor, performance related events.
The block-like volumes of the existing buildings on the site, one with a saw-tooth sky lit roof, the other with a bow-string supported roof, remain essentially as they were. An entry ramp and walk, and exit stairs are added. The interiors include a lobby, four avid bays, two conference centers, large open work spaces, and twenty private offices, most of which are located on a newly constructed second floor.
The two building exteriors are differentiated both by interior use, and by exterior finishes. The shed with the bowstring roof, to be used for production space, is finished on the outside with smooth, lapped, cement board panels. The saw tooth shed, to be used for post-production facilities, is finished with corrugated cement board panels. As a consequence of the operational purposes inside, there are few windows in the building, with the exception of the glazed, executive office spaces along the entry ramp.
The defining conceptual object is an outdoor amphitheatre – the originally intended Philharmonic Orchestra venue – inserted into the north-west corner of the existing bow string building, and cantilevering over the entry ramp and walkway to the lobby. The “umbrella” is a performance arena, the slope of which is determined by the curving top chords of two original trusses, once supporting the bow-string roof, now salvaged from the corner demolition, and re-used up-side-down to define the bowl seating profile. With steel amendments, these trusses extend over the entry walk to support the cantilevered seating. A fourteen inch diameter curving steel pipe marks the existing roof edge of the bow-string structure, and the perimeter cut for the new “umbrella”. The free ends of that pipe projecting, one from the north elevation, one from the west, are, supported by a new steel truss with a curved bottom, configured with the inverted, re-used wood bow-strings as precedents for the shape. The terraced seating steps down the bowl from the edge at the building roof-top to the edge of the cantilever, where a small conductor’s podium is situated. Adjacent to the performers’ seating area, within the ring, is an irregularly shaped, blown plaster roof that both encloses a new conference space below the bowl, and provides the requisite undulating acoustic surface for music performance on the roof-top theatre.
Seventeen slumped, laminated, over-lapping glass panels, supported on a frame of steel pipes, provide a double curving, transparent canopy over the musicians’ seating. Each of the seventeen panels is unique, with matching adjacent edges facilitating the panel overlap, and supported by two stainless steel z-clips attached to the pipes at each overlapping panel edge. The construction of the bent glass umbrella roof is the first time curving, laminated glass has been successfully engineered, fabricated, and installed.
Access to the “umbrella” is from a second floor deck, or a stair from the first floor below. Directly under the umbrella is a twenty-five foot high, glass enclosed, multi-media equipped conference space.
