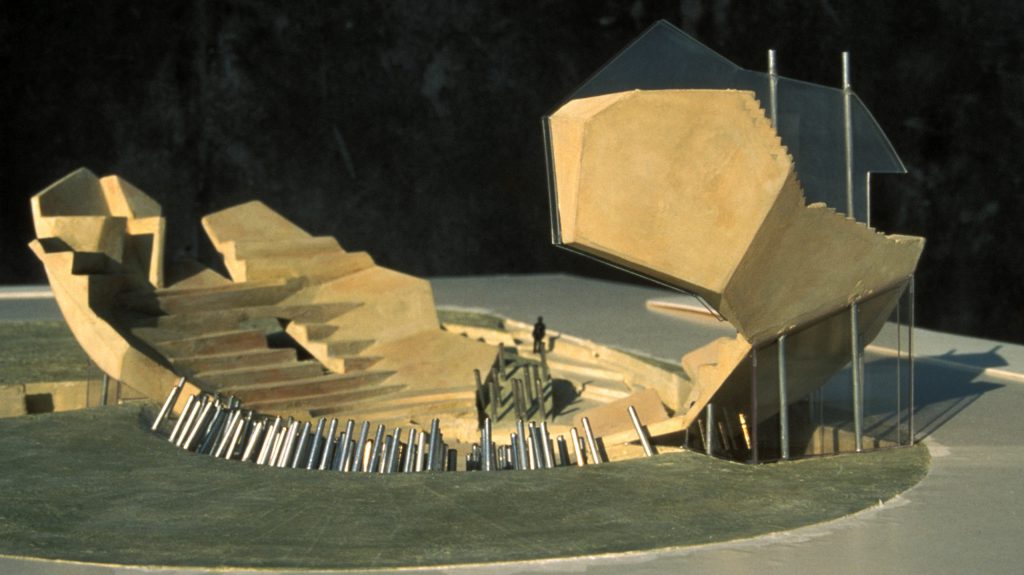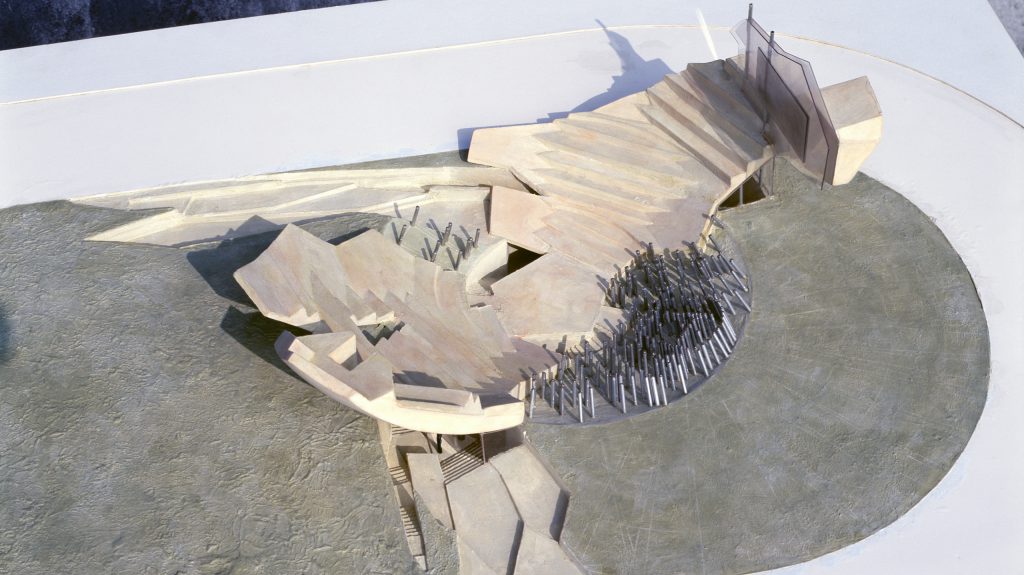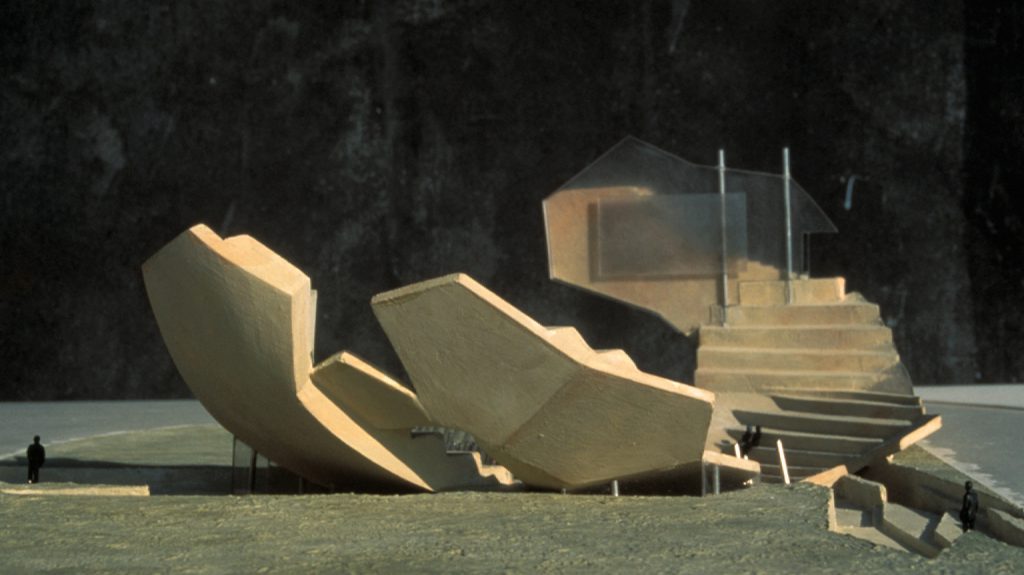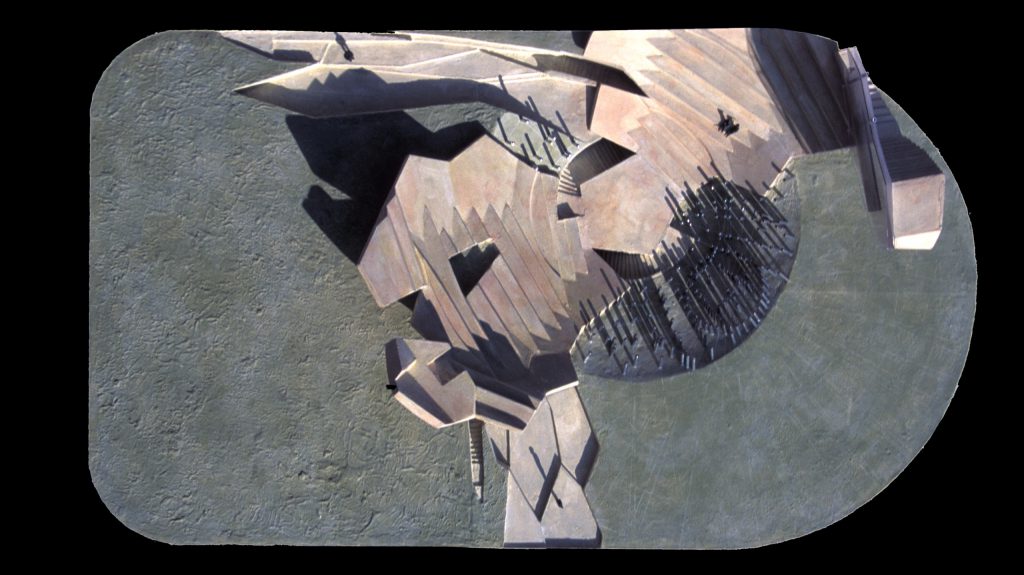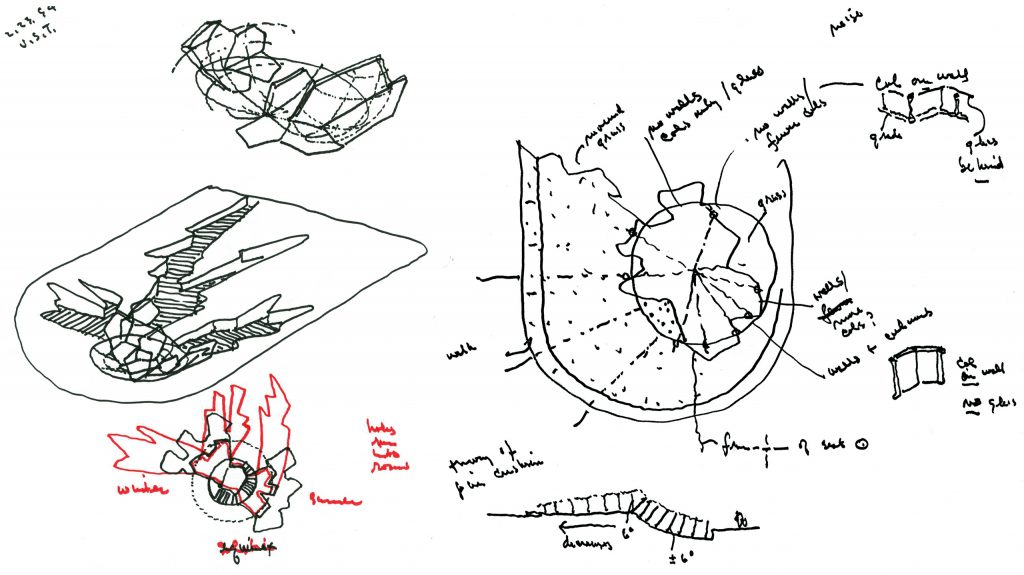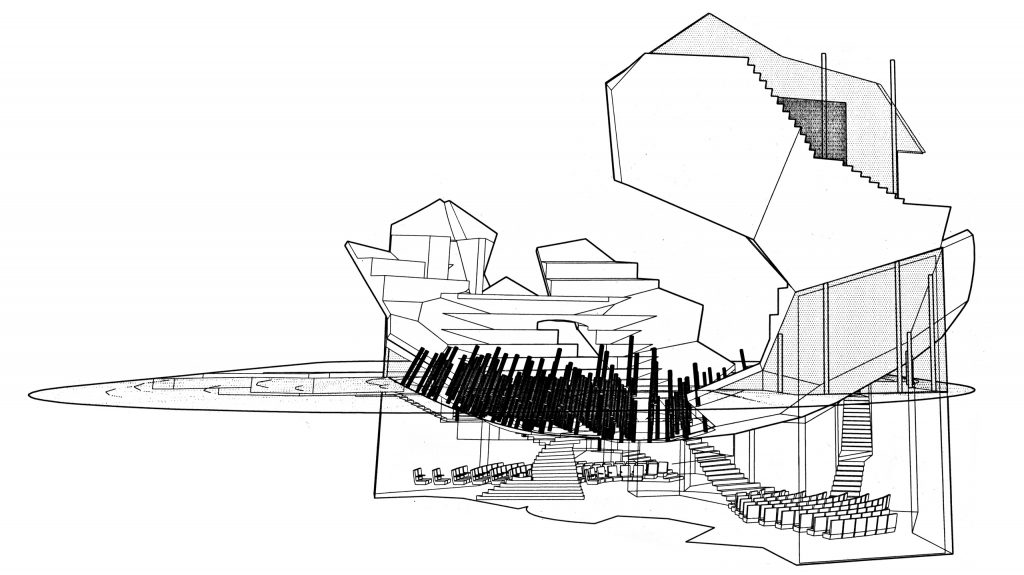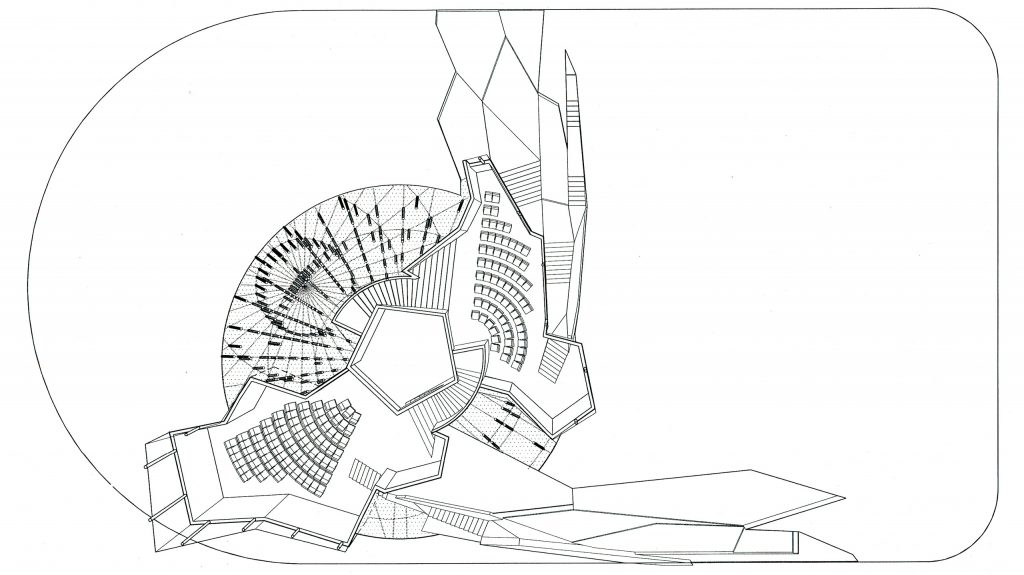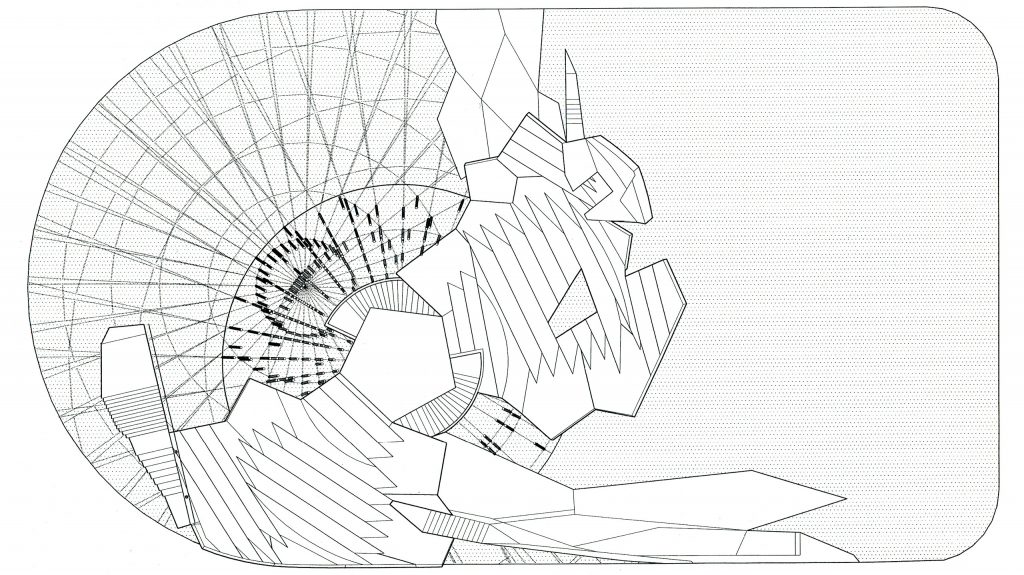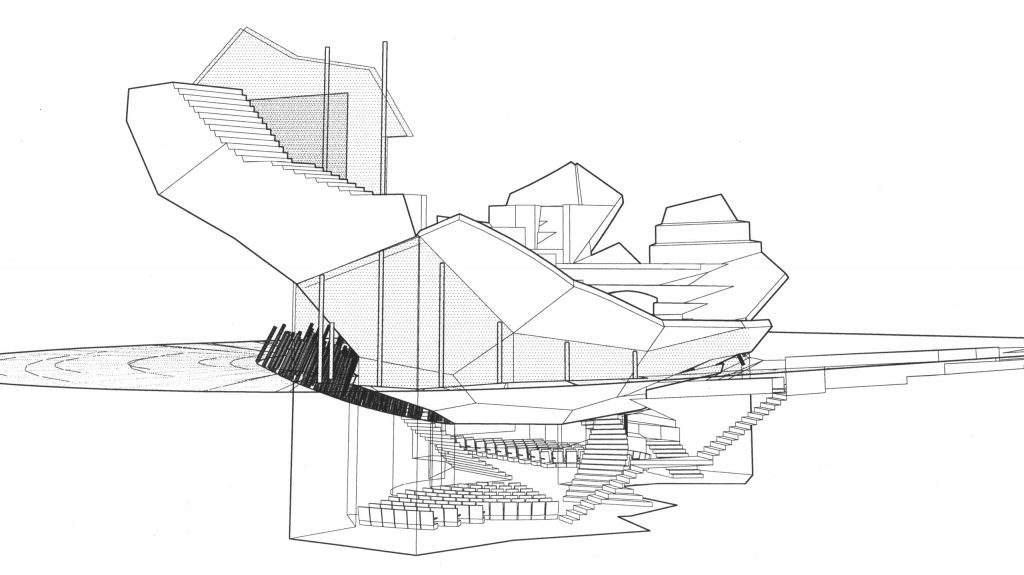Location
New York, New York
Program
Public Amphitheater, and two enclosed Multi-Purpose Theaters
Dates
1994
Multiple uses are anticipated for the proposed theater at Vesey Street Turnaround in Battery Park. And multiple interpretations are plausible.
The project is an open-air amphi-theater-in-the-round with outdoor projection platform and large video screen. The theater accommodates small scale performances of various kinds held night or day. The facility can be used like Hyde Park as a forum for purveyors of current wisdom(s) to stand up and yell. Below the outdoor stage is an enclosed back stage accessed by two stairs, one on either side of the stage. Two large spaces below grade adjoin the staging space, with roofs formed by the bleachers above. Between the retaining walls and bleachers, vertical glass plains enclose the rooms. So activity below grade is observable from the park. The two rooms can hold a variety of uses depending on how the surrounding neighborhood evolves. Town meetings, discussions, lectures, or films are possible. But these spaces could also transform as restaurant/bar or retail/commercial facilities.
Access to the below grade area is through two excavated slots where pedestrians descend gradually on walks and stairs. The first of these slots extends the line of Vesey Street west; the second extends north, anticipating pedestrian traffic form a proposed new office complex, a third axial line runs diagonally from the north/north-east (extending the proposed walk from the adjacent site), slicing the bleachers to access the outdoor seating.
The plan forms of the two excavations are the shadow lines cast by the bleachers (assuming only the theater casts a shadow), east-west at 12:00 noon (winter solstice), north-south at 6:00pm (summer solstice). The conceptual implication of the shadow projection is not to recall the Druids or to resurrect Stonehenge. And it’s unlikely that park users would know or need to know the solar source of these cuts in the park surface. But there is an interest in moving the park design beyond simple utility. The relationship to a theoretical shadow and to elemental conditions of earth, sun, and sky built quizzically here, manifests the need for the presence of the subject matter in the life of a city, and simultaneously an inability to deliver it unambiguously. So the slots may remain enigmatic, but fun to play in.
The formal making of the theater involves the intersection of a partial sphere and an analogous sphere made of 5-sided concrete plates. The plates hold the bleacher seats. The two spheres have slightly difference geometric centers, both of which are distinct from the plan center of the turnaround curve. So there is a literal and figurative jostling of centers without a simple geometric (or philosophical) resolution. A fundamental geometric order of sphere and pentasphere exist, but the inter-working of the theater seating, stage, projection screen, and solstice slots is intended to obviate a clear reading. The order’s there; it’s just difficult to locate.
A portion of the sphere is excavated adjacent to the 5-sided outdoor stage, planted with grass. Scraped on the surface of the excavated earth-bowl and extending beyond to the curving west edge of the turnaround is a series of analogous latitude and longitude lines that describe the underlying organizational orders of the various spheres and their centers. At points where the lines intersect in the bowl, steel pipes, 5’-6” high, are placed perpendicular to the curving surface of the bowl to vertically demarcate the scraped earth lines in the grass. The pipes surround the stage from the west and south. As a practical addenda, the pipes could be used to hold exhibits, or a cyclorama, or as an exercise obstacle course for the park which could also include running the bleachers. The exercise obstacle course is just one of a number of anticipated (and unanticipated) park uses. A substantial portion of the site remains simply grass so the pick-up soccer games, picnics, or impromptu exhibits, and demonstrations can occur. The park facilities – theater, screen, excavated rooms, bowl, pipes, grass – all welcome diverse uses by residential and office neighbors.
Equally important is the view of the object along view corridors, form the Hudson and from adjoining office buildings. The view from above should be astonishing, intriguing, enervating. The park/object should be both recognizable and enigmatic. The legibility, the meaning, will vary from observer to observer over the course of the day, over the course of the year. So the park will not only serve those who exploit its utility, but will perpetually provoke those who simply look.
