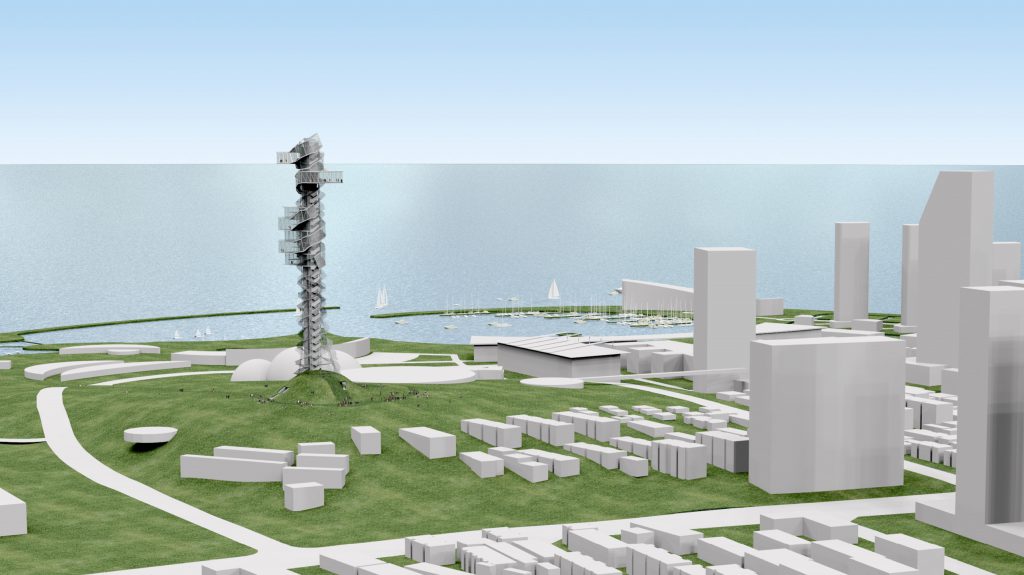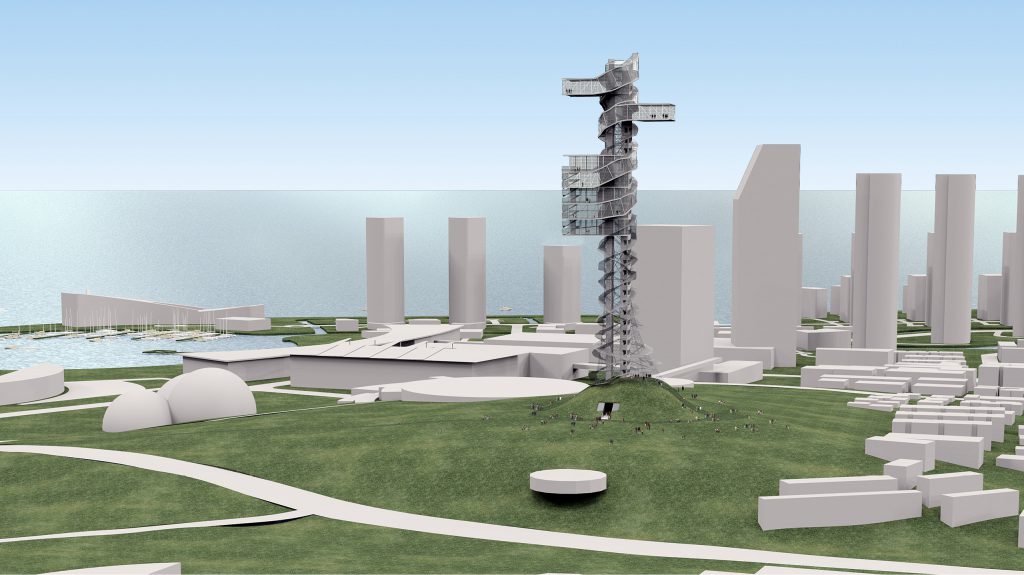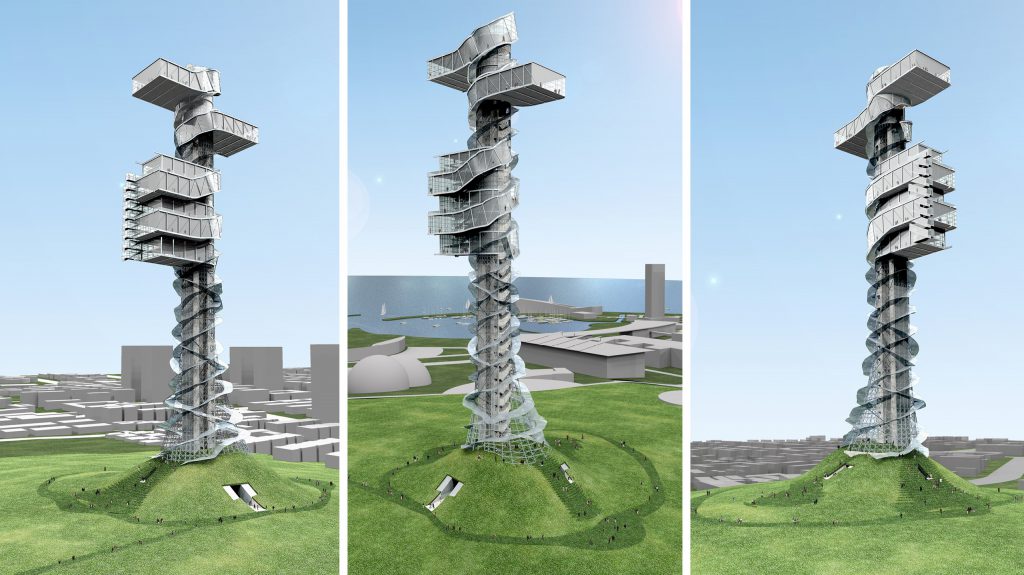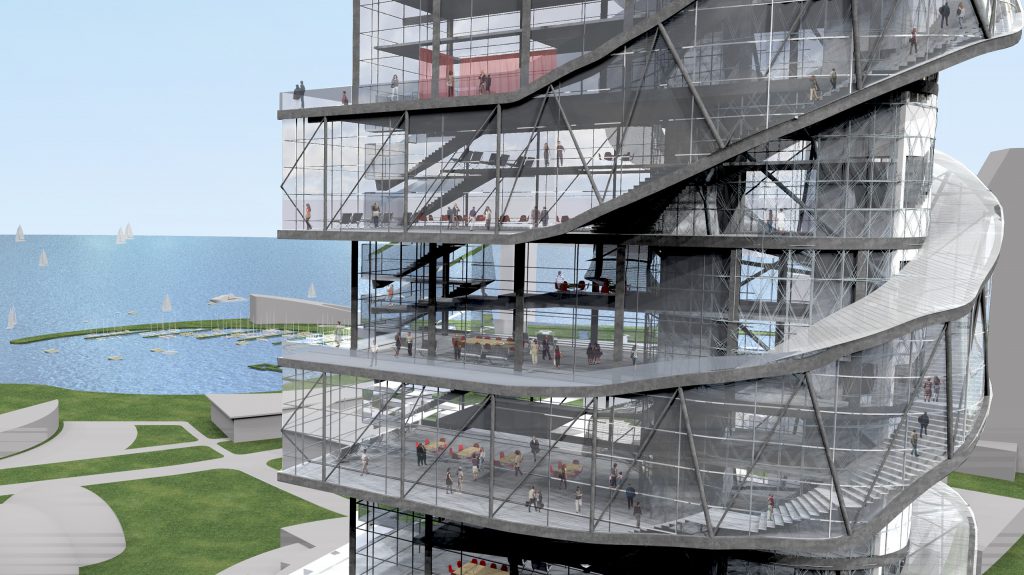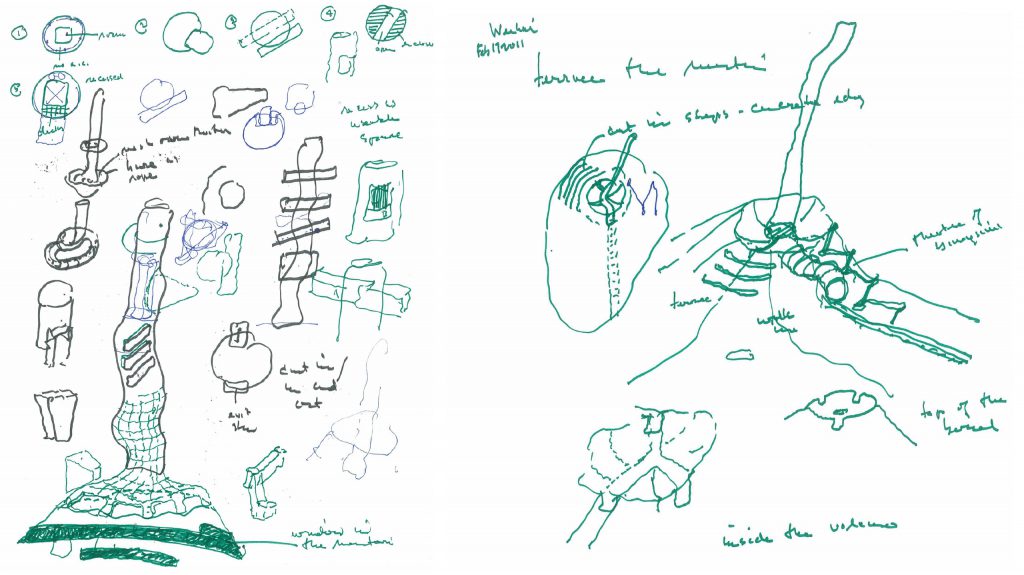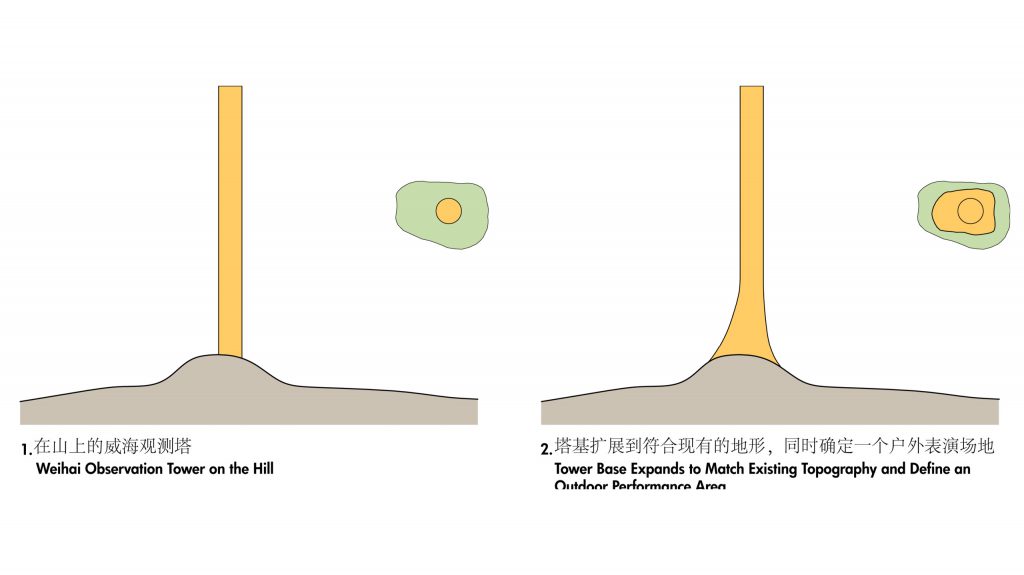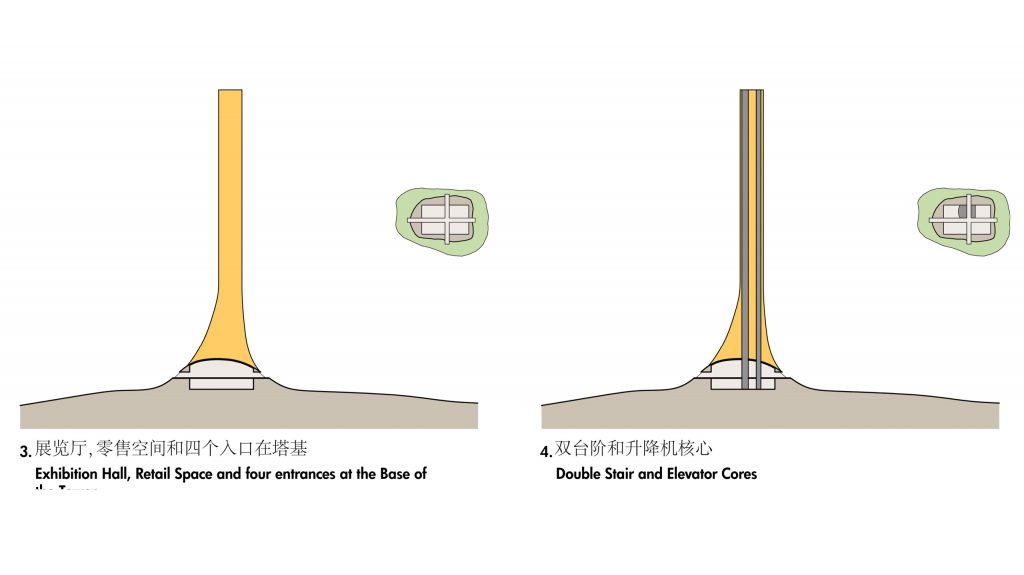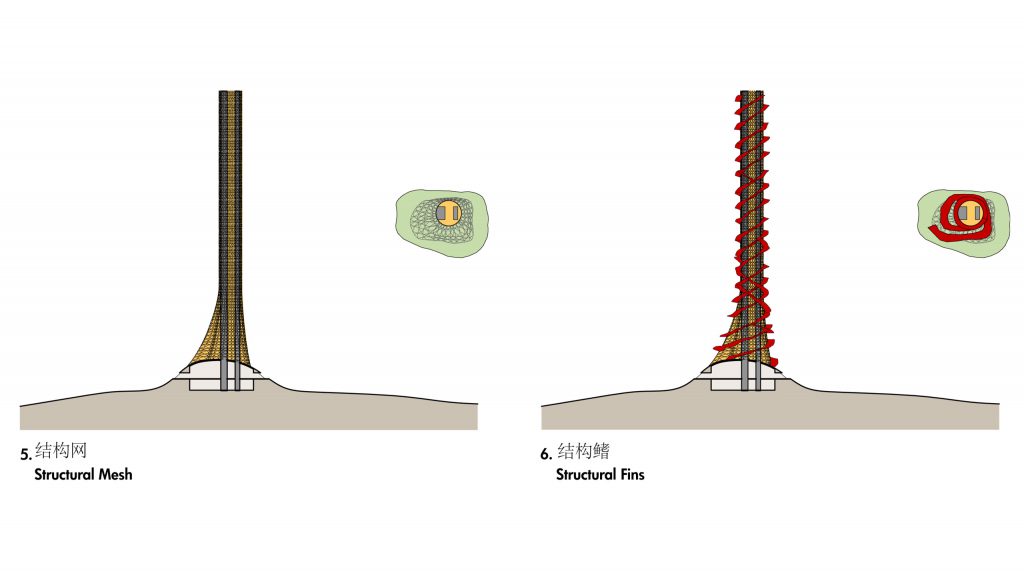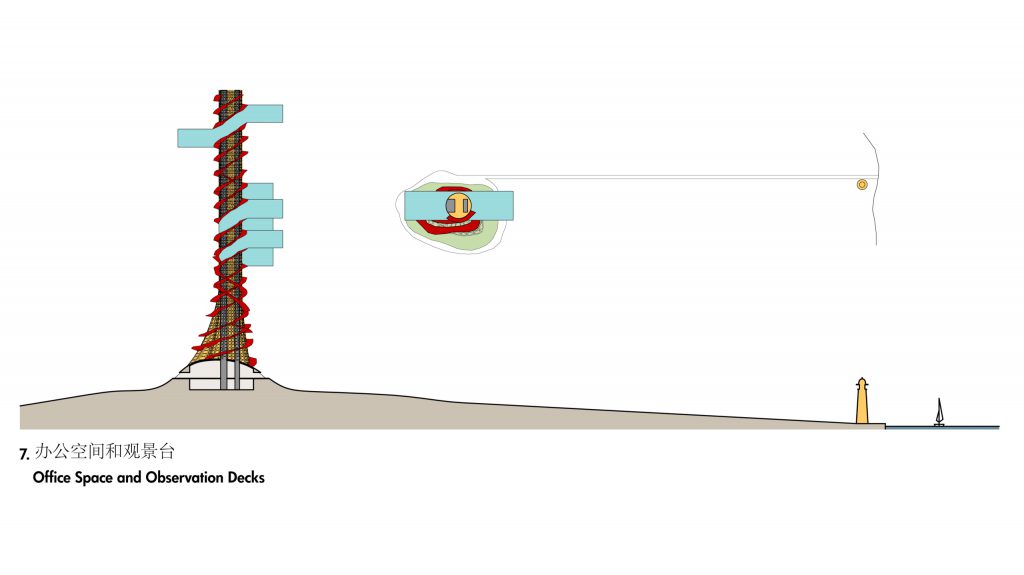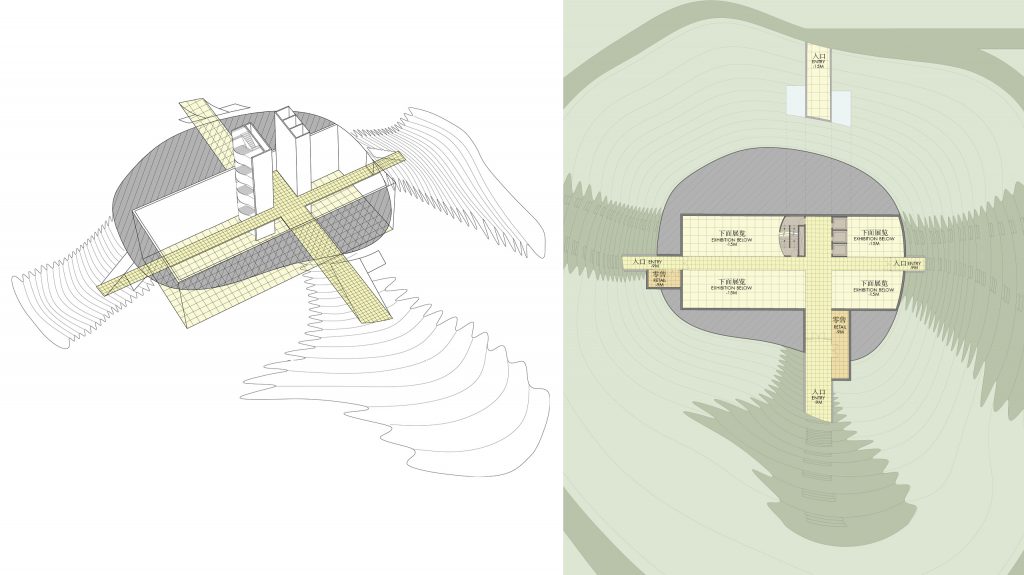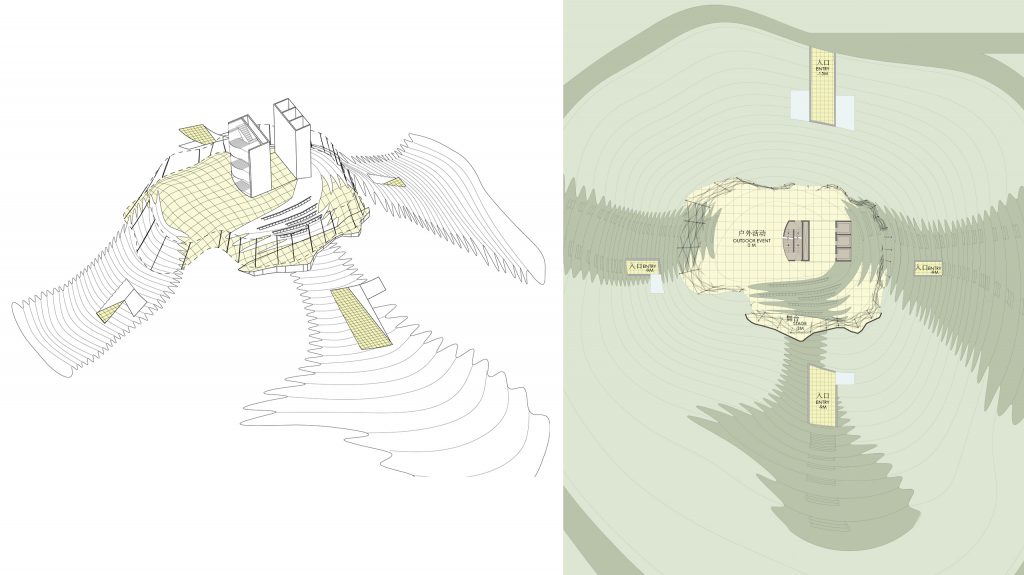Location
Weihai, China
Program
Office, Observation Tower
The Weihai Observation Tower is a key component of a new masterplan under development along the coastline of the Yellow Sea in Weihai, China.
At the base of the tower the land is excavated to house new exhibition halls and retail to be located at the base of the 140 meter tall tower above. The roof of the exhibition hall is re-covered with the excavated soil to complete the hill, and provide a new outdoor performance venue above the exhibition area.
The tower is centered around concrete stair and elevator cores housed within a 12 meter diameter structural “mesh”. At the base, the cross section of the tower widens and elongates to match the perimeter shape of the hilltop. The outside of the structural mesh is wrapped with a network of structural fi ns to reduce the sizes of the mesh components, and to stiffen the system against buckling.
Near the middle of the tower, five floors of office space are cantilevered toward the sea. At the top of the tower two floors are provided as observation decks and a skyline view restaurant.
