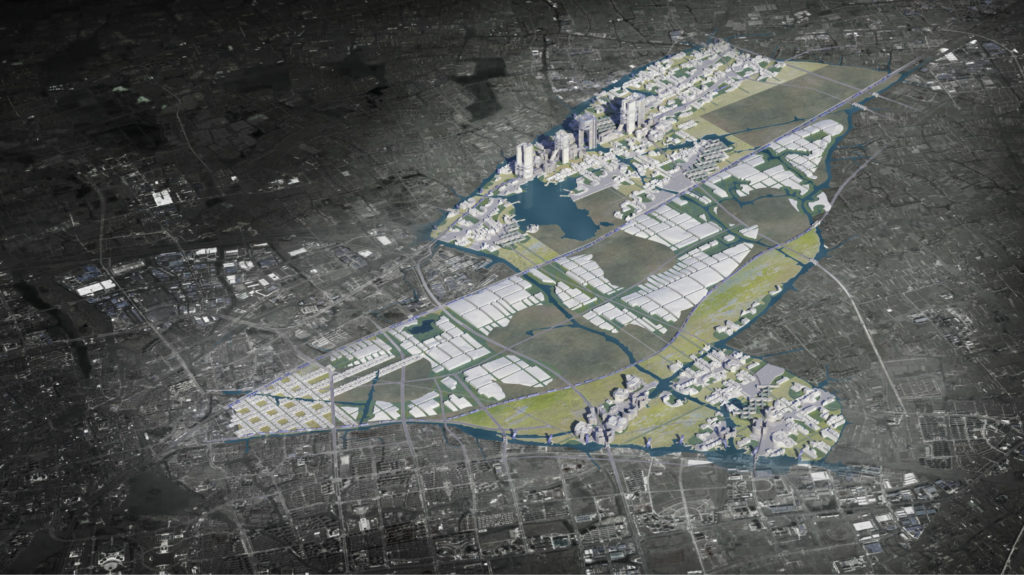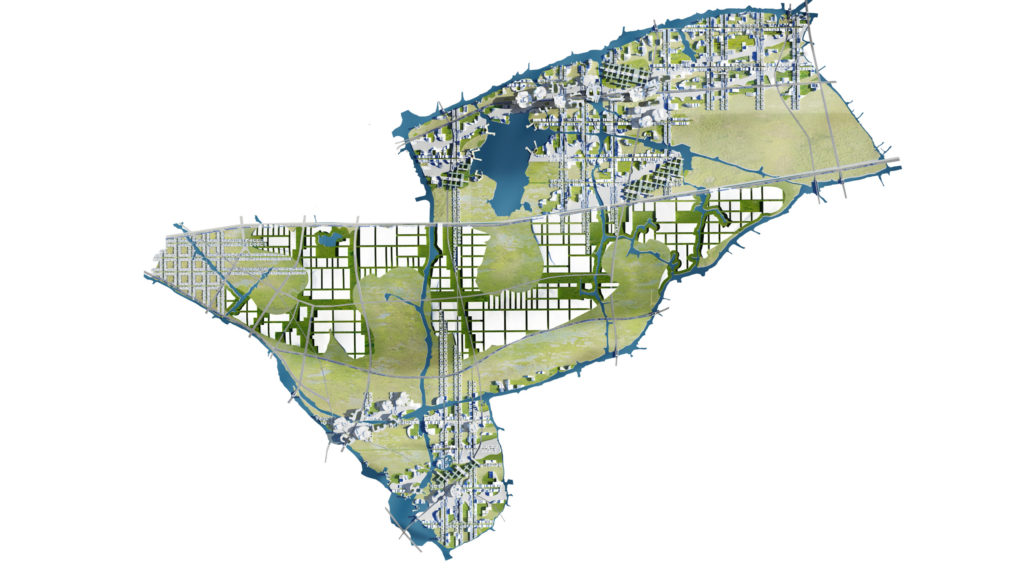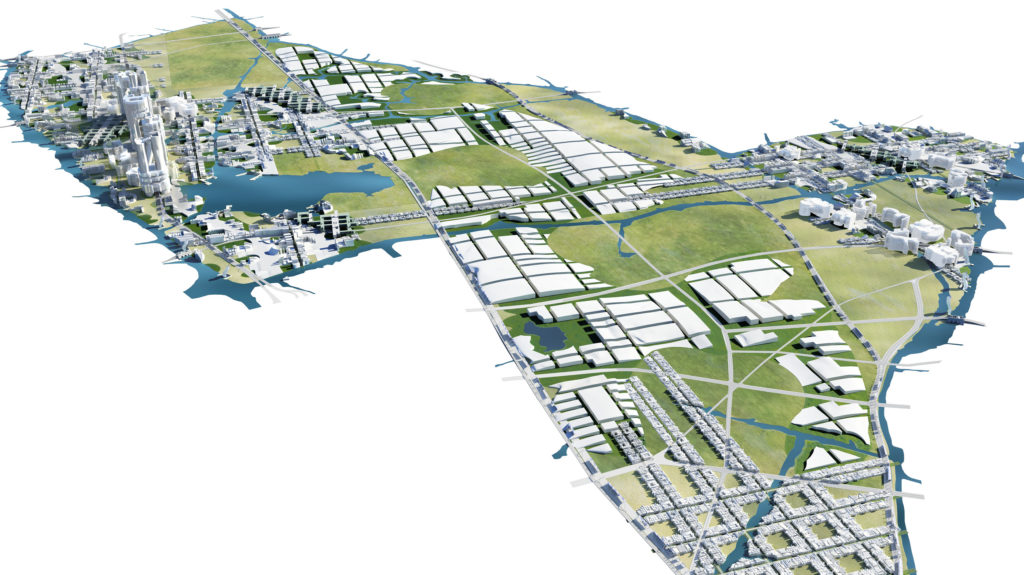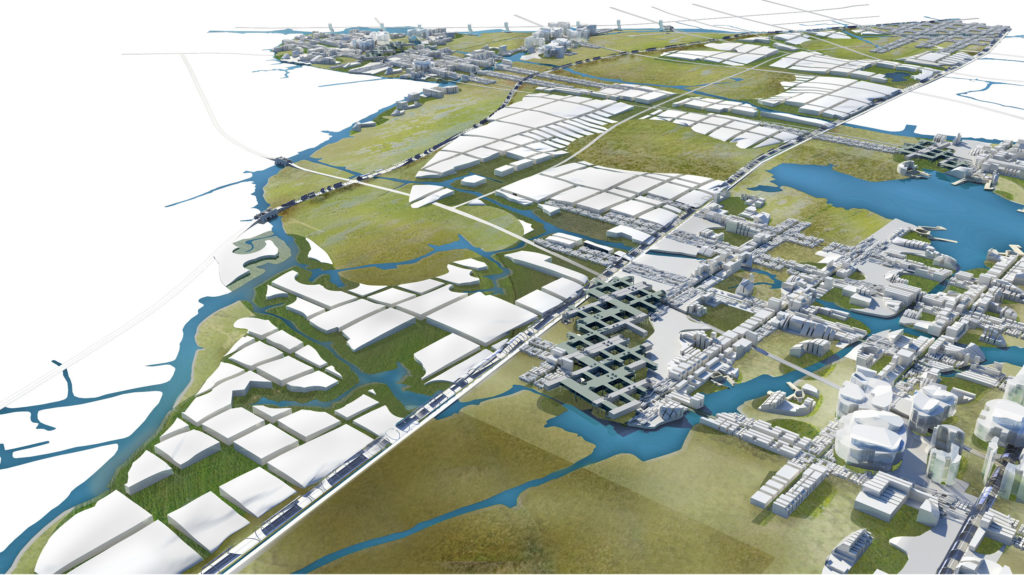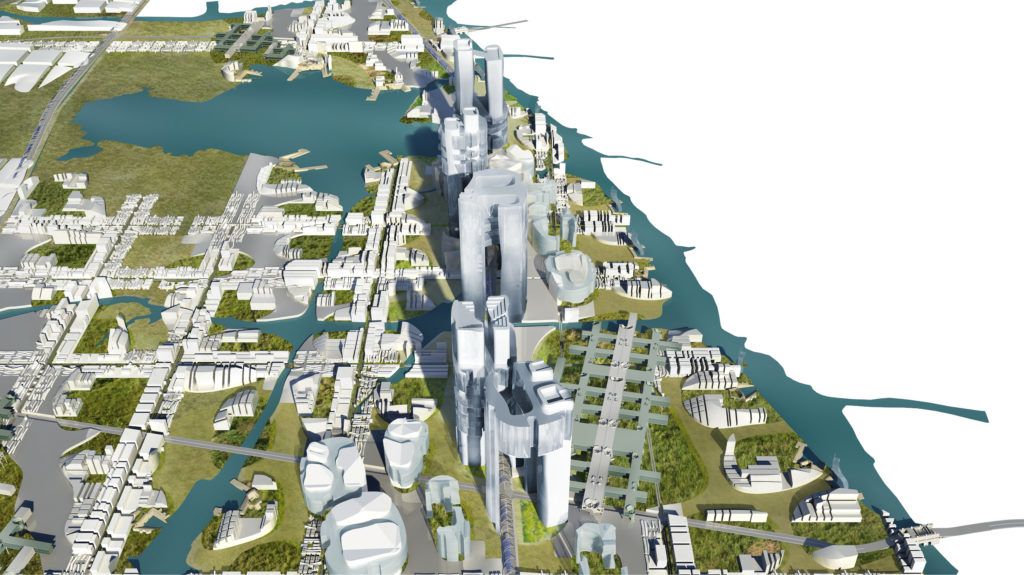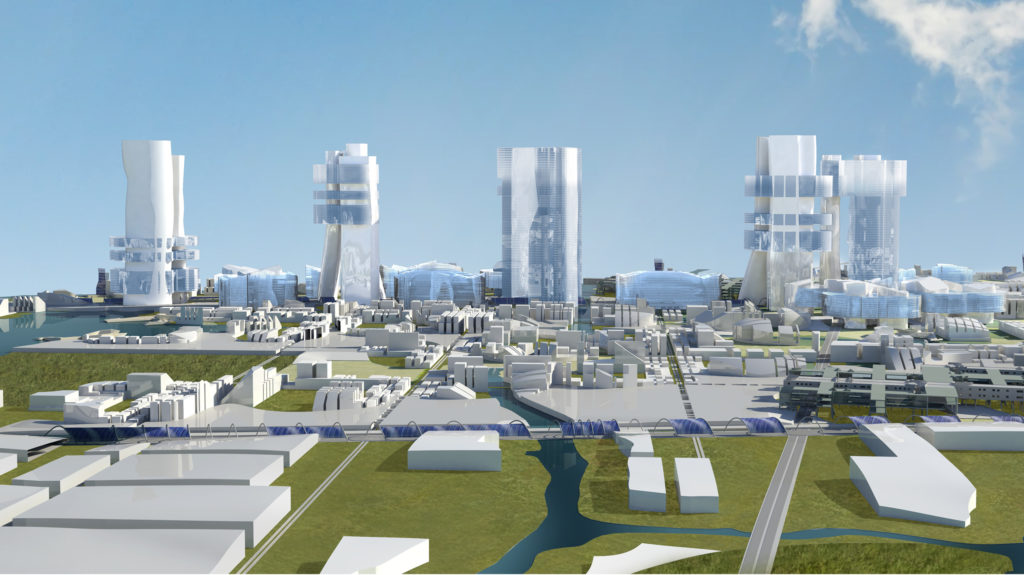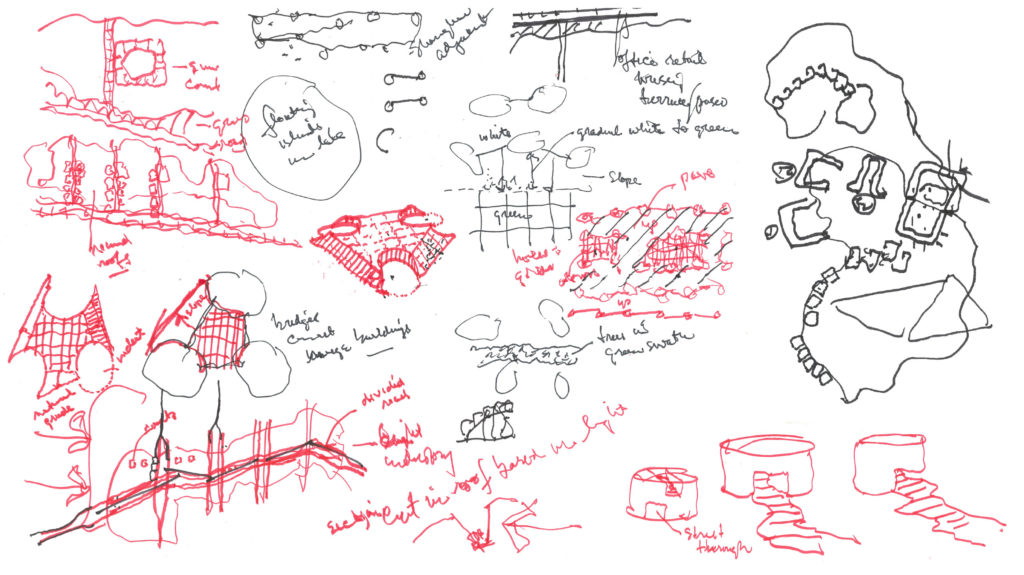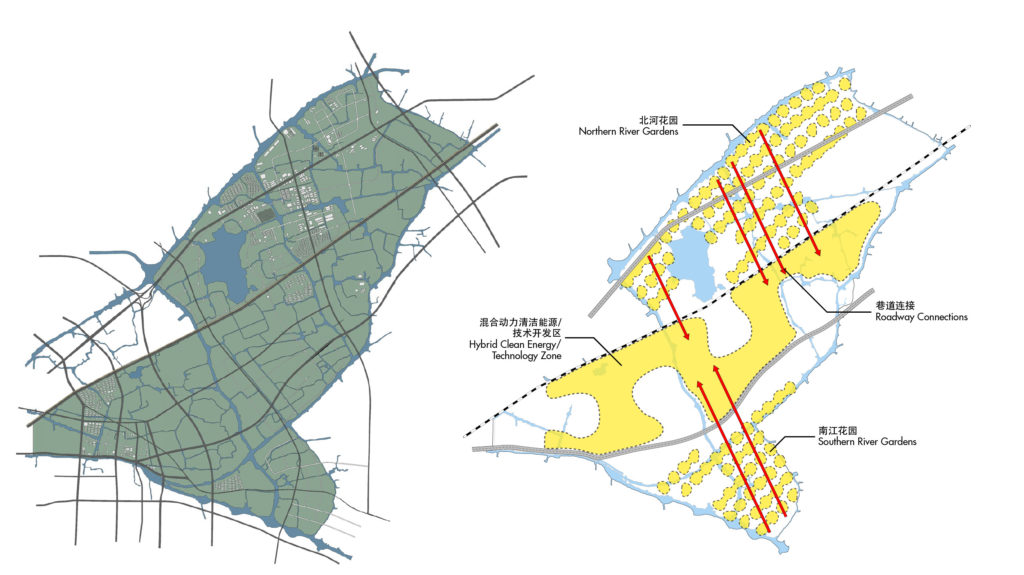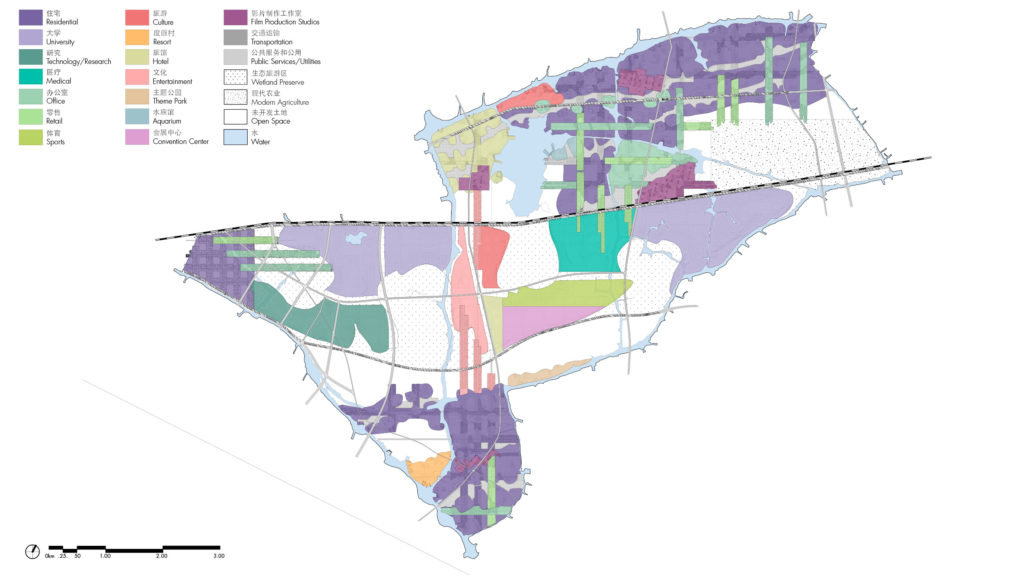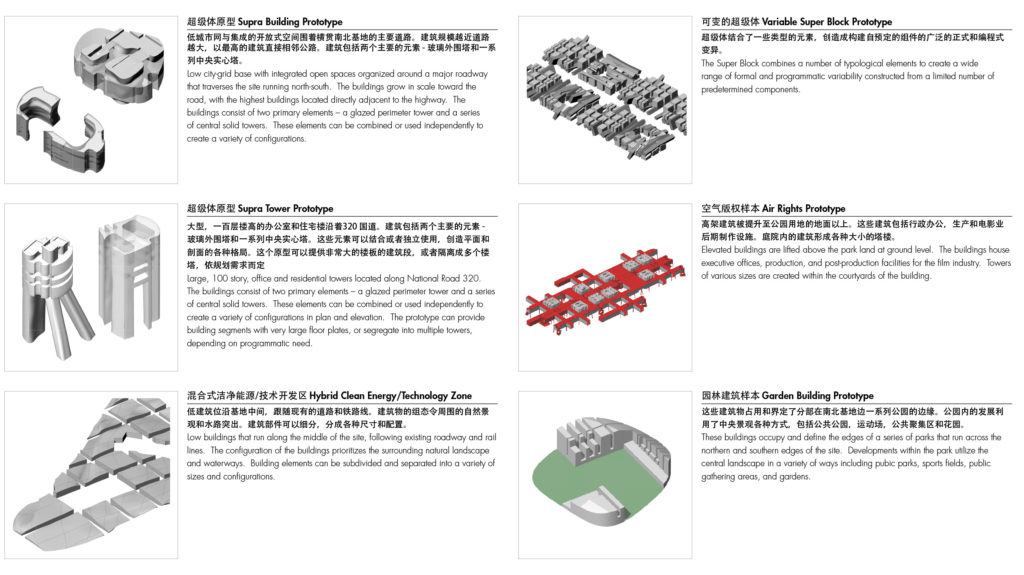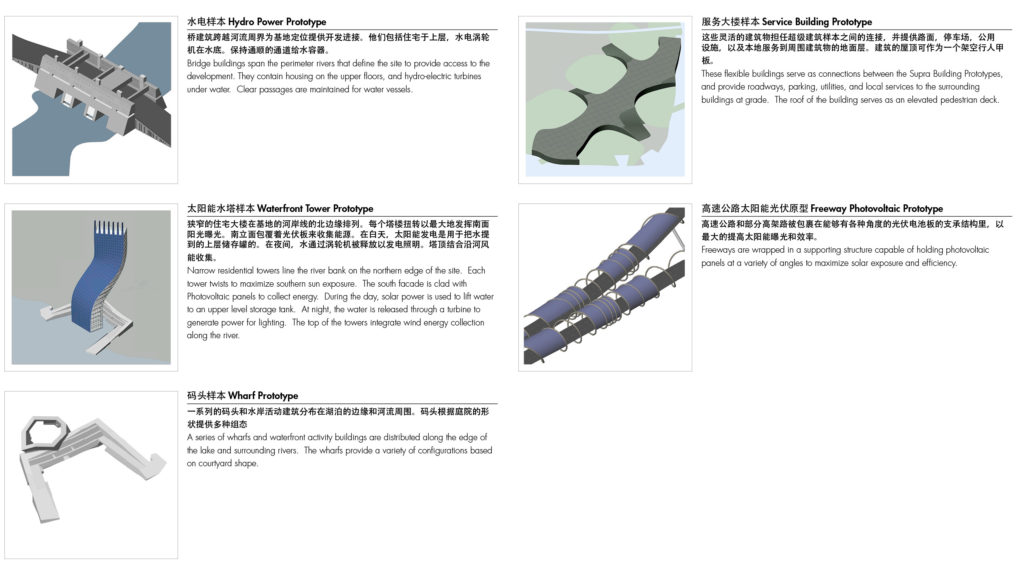Location
Zhejiang, China
Program
City master plan
Size
60.5 square kilometers
Dates
2013-2014
Key Staff
Eric McNevin, Andrew Wright, Kim Lagercrantz
The project site is divided into three zones: The Northern River Garden Zone, The Hybrid Clean Energy/Technology Zone, and the Southern River Garden Zone.
The existing rivers, lakes, and connecting waterways on the northern and southern perimeters of the site are interspersed with a series of connected gardens that run from southwest to northeast on the site. These gardens become sites for landscape-centric developments in the two River Garden Zones.
The central Hybrid Clean Energy/Technology Zone is bounded by the Hu Hang Railway to the north, and the Jiaoli Street Extension to the south. This zone consists of two primary garden types. A continuous winding garden runs the entire width of the site to create a campus environment for clean energy research and production, technology, education, medical, and other science and technology-related uses. The winding garden is configured to strategically open to key river locations to the south and to the large existing lake to the north. These openings define the second garden type, which preserves the natural landscape as nature reserves and eco-tourism areas.
The gardens in all three zones are connected via pedestrian paths and roadways within the Super Block Prototype. The Super Block combines a number of typological elements to create a wide range of formal and programmatic variability constructed from a limited number of predetermined components.
